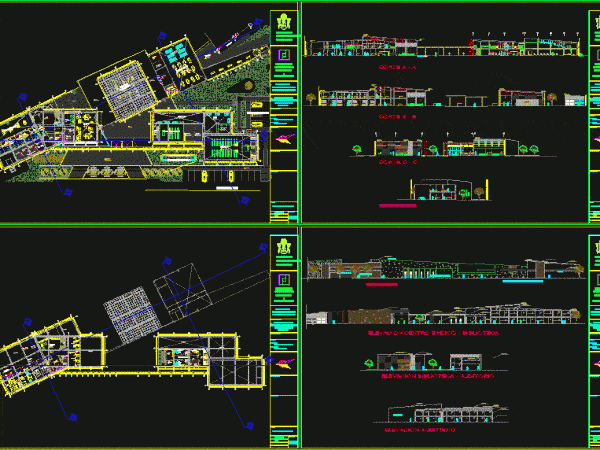
Nightclub Bar & Disco 2D DWG Design Plan for AutoCAD
This is the design of a two levels nightclub that has karaoke room, bar, tables area, warehouses, storeroom, maintenance room, kitchens, wine cellar, dance floor, administrative offices, bathrooms and parking….




