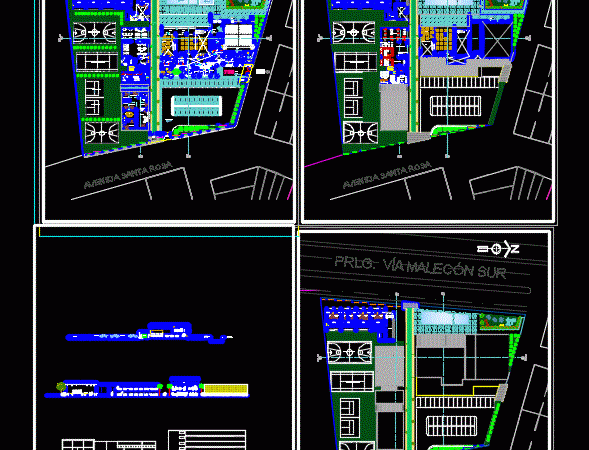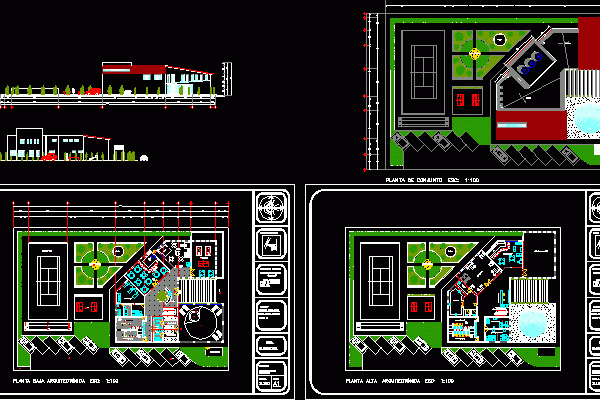
Club House DWG Full Project for AutoCAD
Club house. Plant Project Drawing labels, details, and other text information extracted from the CAD file: banquet hall, pre function, store, kitchen, reception, games room, dining, landscape court, coffee lounge,…




