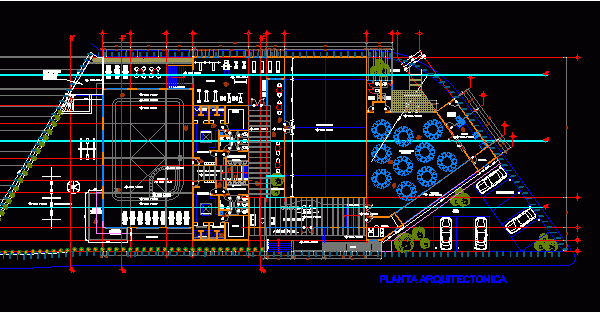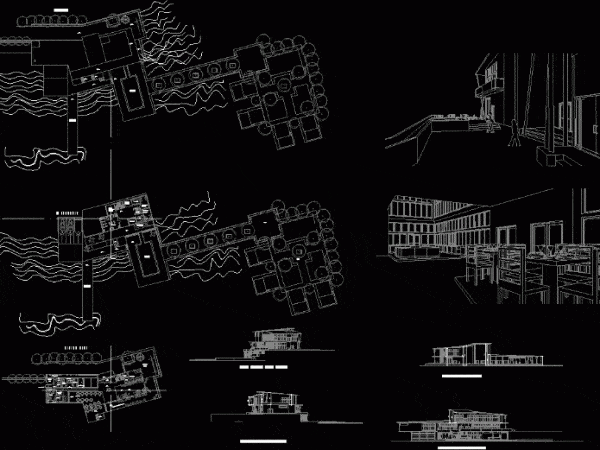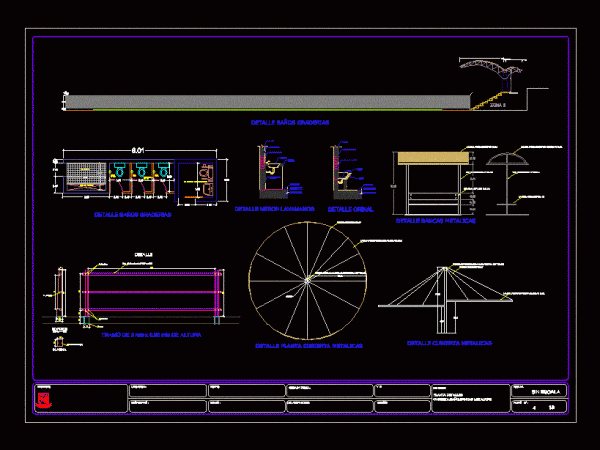
Clubhouse DWG Block for AutoCAD
CLUBHOUSE WITH POOL ; GYM; AREA CHILDREN GAMES; MULTIPLE USES ROOM; PARKING; INCLUDE AXIS AND MEASURES Drawing labels, details, and other text information extracted from the CAD file (Translated from…

CLUBHOUSE WITH POOL ; GYM; AREA CHILDREN GAMES; MULTIPLE USES ROOM; PARKING; INCLUDE AXIS AND MEASURES Drawing labels, details, and other text information extracted from the CAD file (Translated from…

Plans nautical club project, Sections, Views and Sketches Drawing labels, details, and other text information extracted from the CAD file (Translated from Spanish): access service, living room, dining room, kitchen,…

It has a restaurant, pool locker room bathrooms multiple use – plans – sections – facades – dimensions – designations Drawing labels, details, and other text information extracted from the…

Contains the equipment that contains a social club as Administrative separated by areas, recreation, relaxation, lodging, socialization and general services and previously analyzed with the UEF to remove the MEF…

Contains detailed clubhouse tier, soccer field and bleachers Drawing labels, details, and other text information extracted from the CAD file (Translated from Spanish): detail metal benches, metal cover detail, detail…
