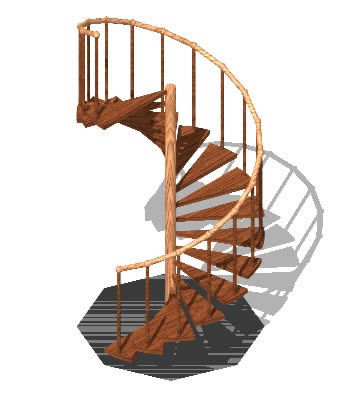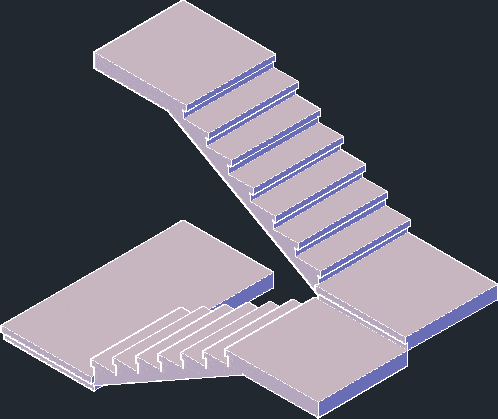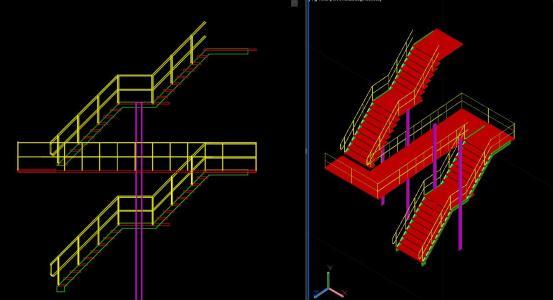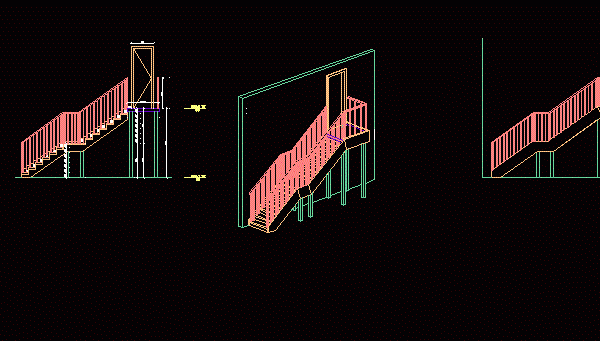
Wooden Spiralstairs DWG Block for AutoCAD
Spiral stairs in wood of housing two levels – Measures 0.90cm – Applied materials – Drawing labels, details, and other text information extracted from the CAD file: glass, wood teak,…

Spiral stairs in wood of housing two levels – Measures 0.90cm – Applied materials – Drawing labels, details, and other text information extracted from the CAD file: glass, wood teak,…

Stair for slope; with base and metal railings;wooden steps Language N/A Drawing Type Block Category Stairways Additional Screenshots File Type dwg Materials Wood Measurement Units Footprint Area Building Features Tags…

Ladder 2 sections scoped 1.2 m; footprint of 30 cm; cant 16.5cm; overall height of 2.70m, in 3d. has 16 steps with their respective project. Language N/A Drawing Type Full…

3D LADDER MEASURES an approximate height of 3.60 m and a length of 7.80 PITCH OF 0.30 CM and CM 0.18 contrapasa Language N/A Drawing Type Model Category Stairways Additional…

Ladder rest outside staircase with 90 cm Floor Elevation Court ladder – Axo Drawing labels, details, and other text information extracted from the CAD file (Translated from Spanish): goes up,…
