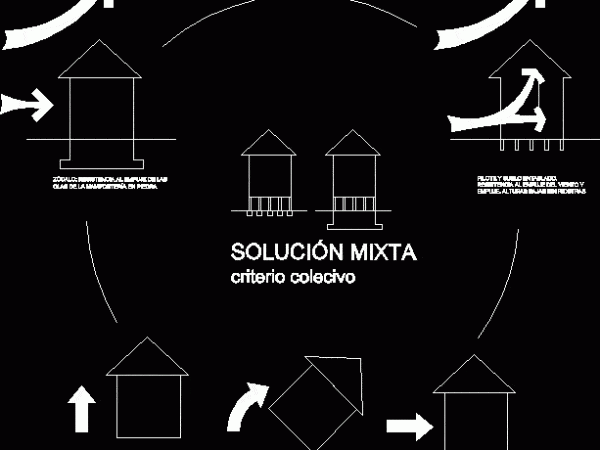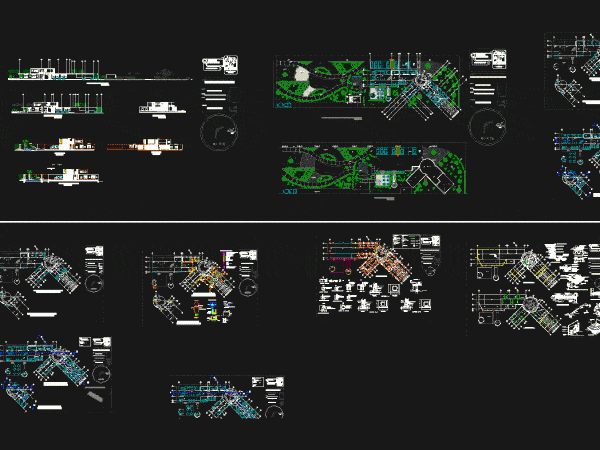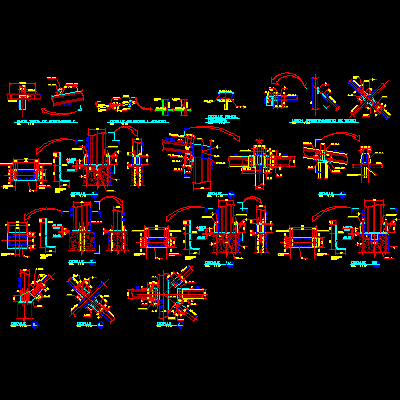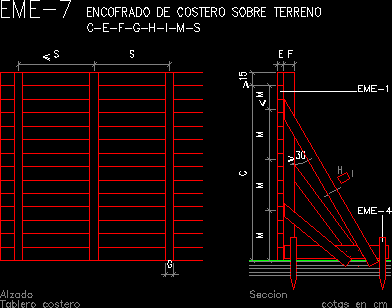
Scheme Of Coastal Housing DWG Block for AutoCAD
Scheme of coastal housing in Caletas – Chile Drawing labels, details, and other text information extracted from the CAD file (Translated from Spanish): base: resistance to the push of the…

Scheme of coastal housing in Caletas – Chile Drawing labels, details, and other text information extracted from the CAD file (Translated from Spanish): base: resistance to the push of the…

Spa in the coastal zone – Details – Specifications – sizing – Construction cuts Drawing labels, details, and other text information extracted from the CAD file (Translated from Spanish): lawn…

House Room, located on the coast of Jalisco, designed to break with accessibility for the disabled and seniors. Drawing labels, details, and other text information extracted from the CAD file…

Typical union of coastal Z – Detail hangel L 40x40x2 – Puntal detail Drawing labels, details, and other text information extracted from the CAD file (Translated from Spanish): bolts, pl.,…

Constructive detail shoring of coastal on terrain – Views Drawing labels, details, and other text information extracted from the CAD file (Translated from Spanish): section, formwork of coastal on land,…
