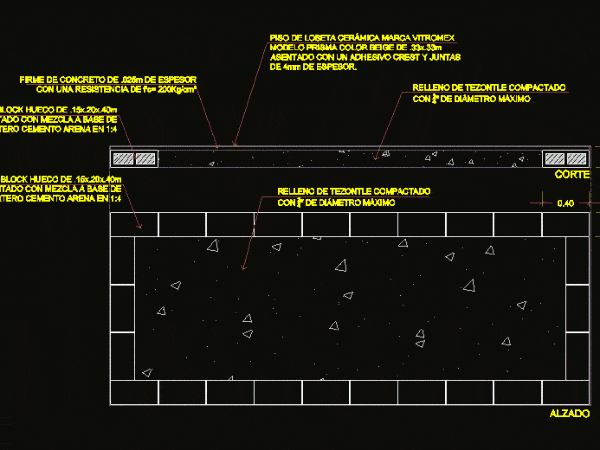
Arched Roof Structure Coated Polycarbonate DWG Plan for AutoCAD
Structural plans an arched roof with metal frame and polycarbonate cover. Drawing labels, details, and other text information extracted from the CAD file (Translated from Spanish): curved roof structure, metal…




