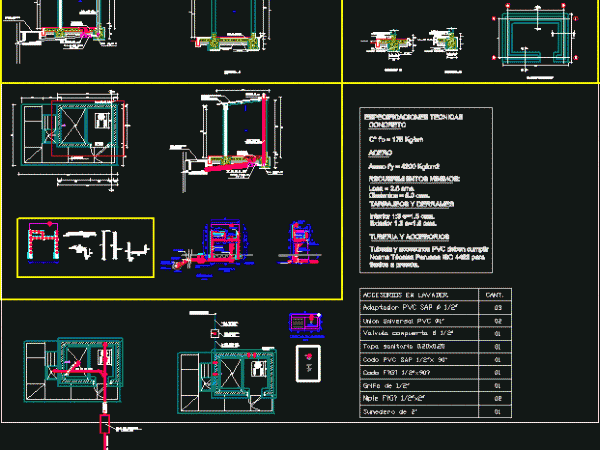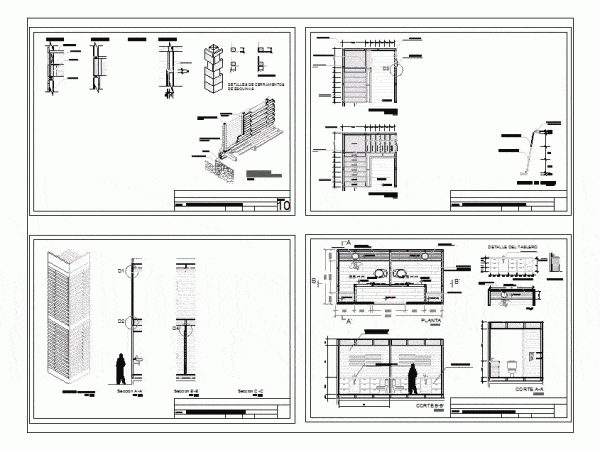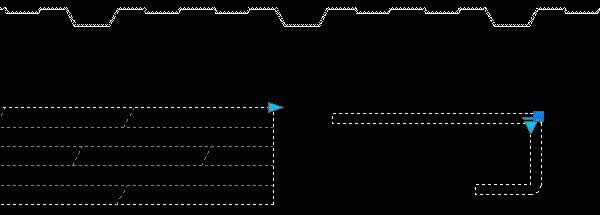
Latrines DWG Detail for AutoCAD
PLANO PLANT latrines FOUNDATION DETAIL; ROOF COATINGS sanitary installations; LAVADEROS; boxes and technical specifications Drawing labels, details, and other text information extracted from the CAD file (Translated from Spanish): wood…




