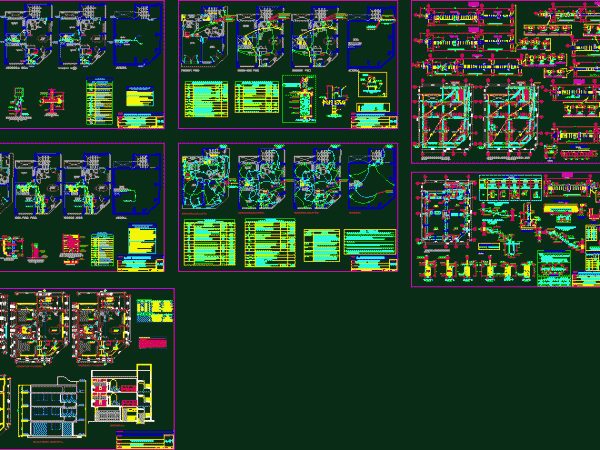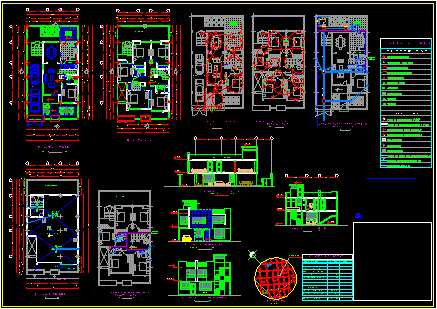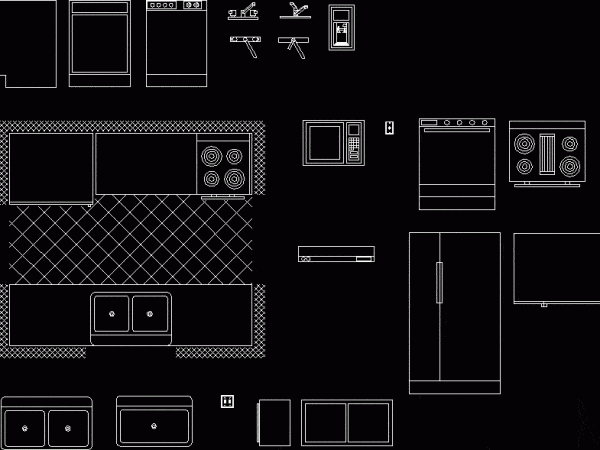
Multifamily Housing – Trade DWG Plan for AutoCAD
Set complete plans Multifamily 70.00m2 3 floors in a corner, in 1st level has two stores 1cocina with dining, living room, bathroom. The 2nd and 3rd level has an apartment…

Set complete plans Multifamily 70.00m2 3 floors in a corner, in 1st level has two stores 1cocina with dining, living room, bathroom. The 2nd and 3rd level has an apartment…

Residence two plants with living gining kitchen bathroom con sala comedor cocina; baño;master bedroom , guest bedroom , three bedrooms and family bathroom Drawing labels, details, and other text information…

muebles de equipamiento cocinas. Language N/A Drawing Type Block Category Bathroom, Plumbing & Pipe Fittings Additional Screenshots File Type dwg Materials Measurement Units Footprint Area Building Features Tags autocad, block,…

Kitchen floor plan with elevations; high end Drawing labels, details, and other text information extracted from the CAD file: sheet, of sheets, slayen residence, wellington ave. california, drawn, kg jp,…

La cocina es un espacio o lugar especialmente equipado para la preparación de alimentos. Una cocina moderna incluye como mínimo una cocina (con quemadores); un fregadero; muebles para almacén y…
