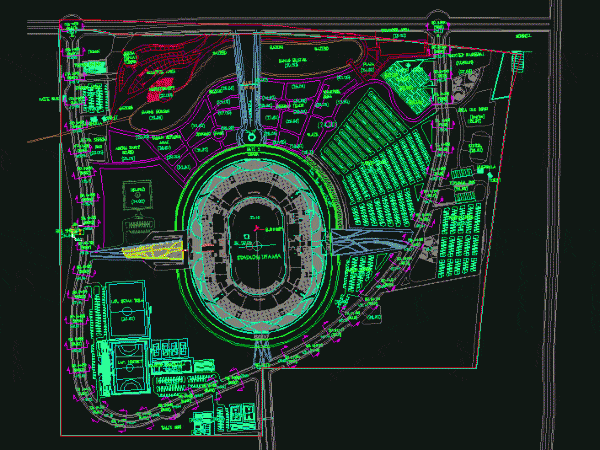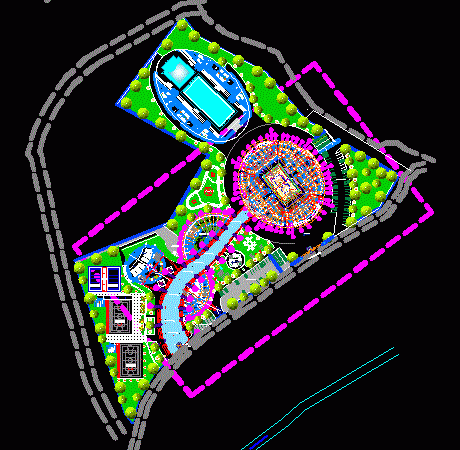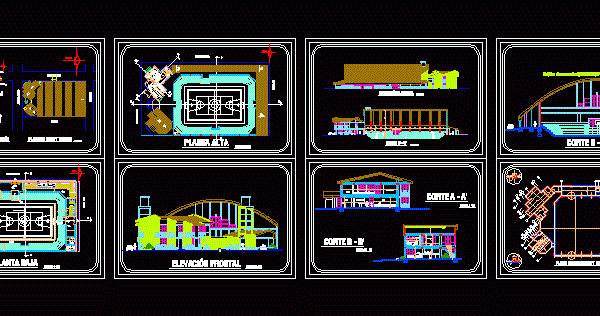
University DWG Section for AutoCAD
Colosseum This is a college designed for the Coliseum Pedro Ruiz Gallo National University of Lambayeque – Peru – plants – sections – elevations – details Drawing labels, details, and…

Colosseum This is a college designed for the Coliseum Pedro Ruiz Gallo National University of Lambayeque – Peru – plants – sections – elevations – details Drawing labels, details, and…

DETAIL OF PLANT AND LIFT TRIBUNE TRIBUNE STAGE DOUBLE; dual platform floor; elevation and profile cutting platform includes 4 levels with metal coverage. Drawing labels, details, and other text information…

Club outdoor stage Drawing labels, details, and other text information extracted from the CAD file (Translated from Indonesian): gatter, workshop, plaza, jogging track, artificial lake, bus stop, bridge, bicycle arena,…

COLISEUM designed in the city of Talara Drawing labels, details, and other text information extracted from the CAD file (Translated from Spanish): polysportive court, law, year, altum, duc, ticket office,…

autocad drawings in a Closed Coliseum Drawing labels, details, and other text information extracted from the CAD file (Translated from Spanish): upper floor, ground floor, site plan and ceilings, location…
