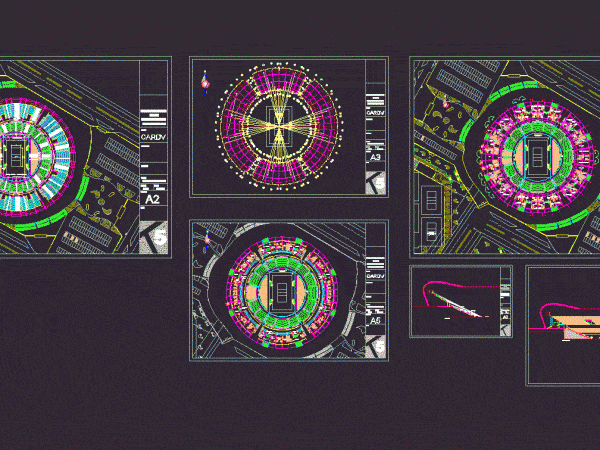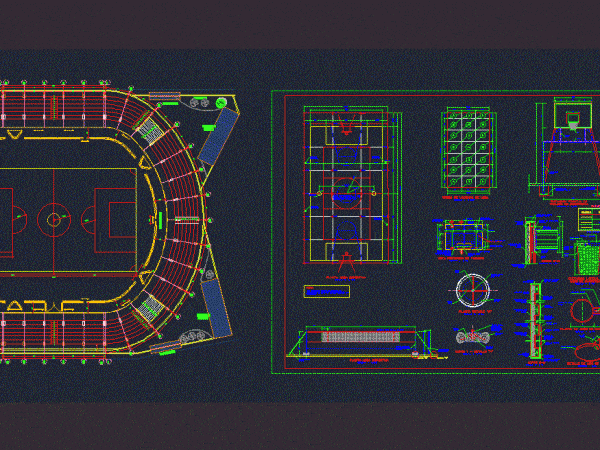
Naia Coliseum DWG Block for AutoCAD
This arena has an unconventional deck; allowing this is an innovative infrastructure. Plants – Cortes Drawing labels, details, and other text information extracted from the CAD file (Translated from Spanish):…

This arena has an unconventional deck; allowing this is an innovative infrastructure. Plants – Cortes Drawing labels, details, and other text information extracted from the CAD file (Translated from Spanish):…

This plane is the coliseum that has degrees with respect to regulation height and width; Also within this a sports court; containing details of the board in its different positions…

ARCHITECTURE – PLANTS – COURTS – VIEW Drawing labels, details, and other text information extracted from the CAD file (Translated from Spanish): parking, ceramic floor, guests, storm drain channel, metal…

Plant (distribution environments); elevation and sections of a covered coliseum metal arc; It comprises an area of ??3181.54 m2 within which the slab area for multiple uses and degrees is…

Plans for a sports arena in 2D; with their respective plants and longitudinal and transverse cuts. It has dressing rooms for the different teams; an administration area; controls on all…
