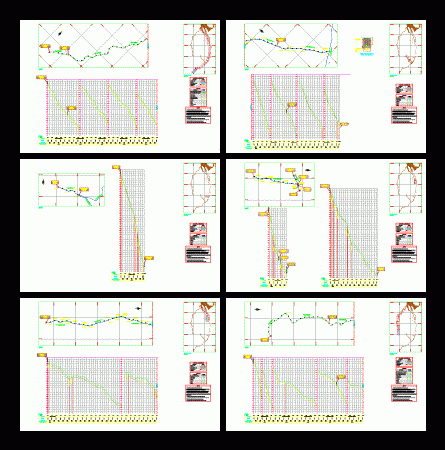
Water Line Driving DWG Plan for AutoCAD
WATER LINE DRIVER; WITH DETAILS OF BREAKING PRESSURE CHAMBER; AIR CHAMBER; COLLECTION; ETC. FLOOR PLANS; CONTOUR AND PROFILES WITH ITS RESPECTIVE LAND IN PLANT. AIR PASS Drawing labels, details, and…

WATER LINE DRIVER; WITH DETAILS OF BREAKING PRESSURE CHAMBER; AIR CHAMBER; COLLECTION; ETC. FLOOR PLANS; CONTOUR AND PROFILES WITH ITS RESPECTIVE LAND IN PLANT. AIR PASS Drawing labels, details, and…

Rainwater system in the high-rise building Drawing labels, details, and other text information extracted from the CAD file: pressed steel glazed fixed window, pressed steel glazed fixed window, pressed steel…

CONSTRUCTION DETAILS FOR GRAVEL ENRICHED CONCRETE BOXES FOR COLLECTING AND DIVERTING WATER FLOW. fILE CONTAINS GRID DETAILS; COVERS; WALL SECTIONS; MEASUREMENTS; TECHNICAL SPECIFICATIONS. ALL CONSTRUCTION DETAILS ARE IN INDICATED SCARLET…

Blueprint schematic from collection at source to cistern storage tank, purification and filtration. Drawing labels, details, and other text information extracted from the CAD file (Translated from Spanish): Revisions modifications:,…

HIGH TOWER OF aeration to remove iron, CO2 AND COLOR, WITH DRAWER COLLECTOR AND SUBSEQUENT plenum STAGES TO DRINKING WATER TREATMENT Drawing labels, details, and other text information extracted from…
