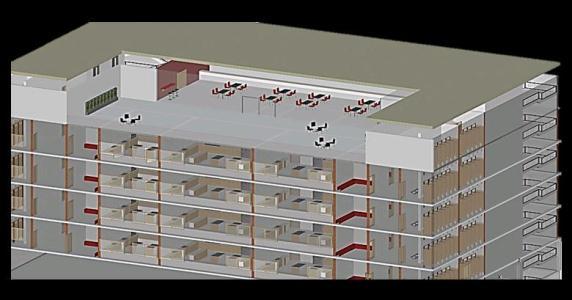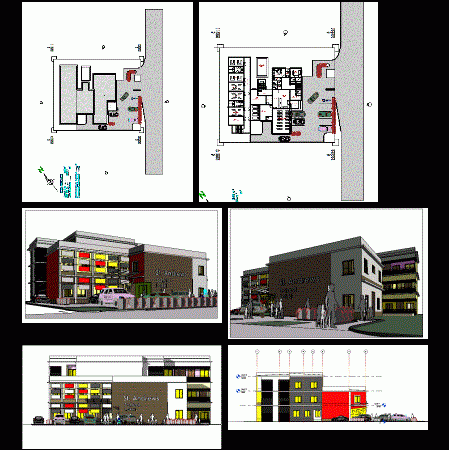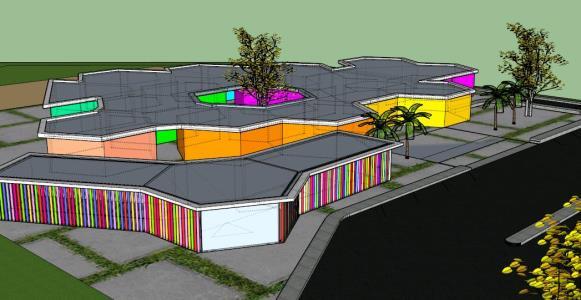
Cooking School ZIP CAD Drawing
Cooking school; 5 floors; parking; reception; lounges and terrace restaurant. Structure in steel and glass facades and concrete. Language Other Drawing Type Plan Category Schools Additional Screenshots File Type zip…

Cooking school; 5 floors; parking; reception; lounges and terrace restaurant. Structure in steel and glass facades and concrete. Language Other Drawing Type Plan Category Schools Additional Screenshots File Type zip…

Design of an elementary school in 2000 square meters of land – 20 classrooms school administration and facicilities Language Other Drawing Type Model Category Schools Additional Screenshots File Type rvt…

Childrens Center Language Other Drawing Type Model Category Schools Additional Screenshots File Type skp Materials Measurement Units Metric Footprint Area Building Features Tags center, childrens, College, kindergarten, library, model, nursery,…

For the age group of three to five – Model 3d – modeling in Sketchup – textures Language Other Drawing Type Model Category Schools Additional Screenshots File Type skp Materials…

Vista college dorm in guayaquil. terrace garden. Language Other Drawing Type Model Category Condominium Additional Screenshots File Type 3ds Materials Measurement Units Metric Footprint Area Building Features Tags apartment, building,…
