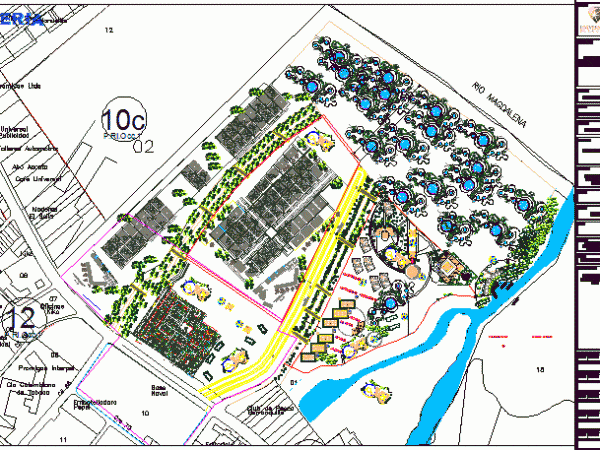
Affordable Housing Apartments — Columbia DWG Full Project for AutoCAD
This is a project that seeks a better approach to social housing in the city. Planimetria set Drawing labels, details, and other text information extracted from the CAD file (Translated…

