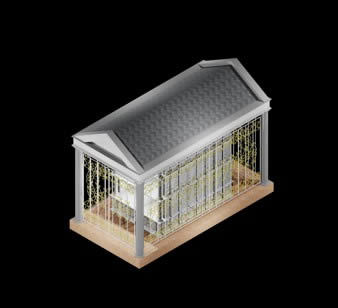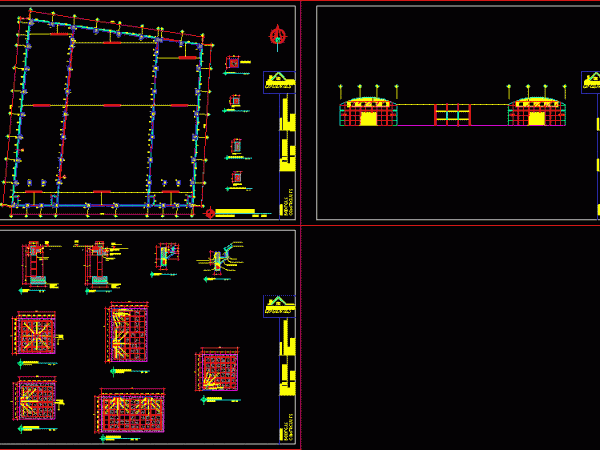
Structure Workshop DWG Block for AutoCAD
Workshop structure made of pipe to a building. Metallic columns 10in diameter tube steel trusses 4in diameter tube; 2.5in and 3in edification scale 1: 1 Language Other Drawing Type Block…

Workshop structure made of pipe to a building. Metallic columns 10in diameter tube steel trusses 4in diameter tube; 2.5in and 3in edification scale 1: 1 Language Other Drawing Type Block…

STRUCTURE PLANES; FOUNDATION; SECTIONS;ELEVATIONS; STEEL DISTRIBUTON IN BEAMS COLUMNS AND PLATES DETAILS , STEEL TIJERALES AND STAIR Language Other Drawing Type Section Category Misc Plans & Projects Additional Screenshots File…

Geek columns – 3D All Styles Language Other Drawing Type Model Category Historic Buildings Additional Screenshots File Type dwg Materials Measurement Units Metric Footprint Area Building Features Tags autocad, church,…

Vault for 6 dead shingle-roofed and sky machimbre Falzes in Venetian stucco columns and in enclosure wrought iron fence Language Other Drawing Type Model Category Religious Buildings & Temples Additional…

Is a plant that has the foundation and all its details contructed details of a channel beam is super. Language Other Drawing Type Detail Category Retail Additional Screenshots File Type…
