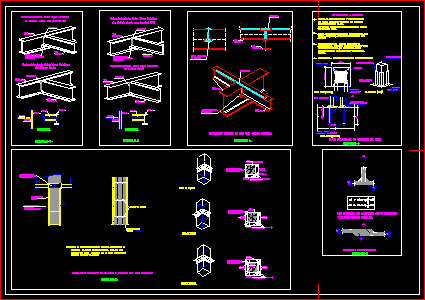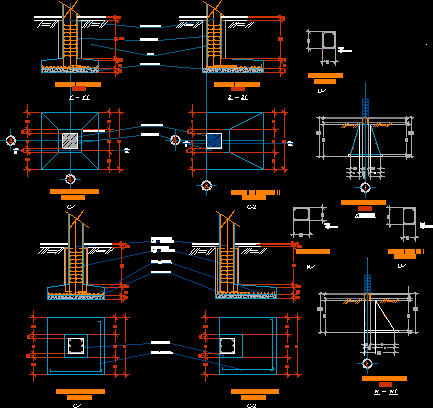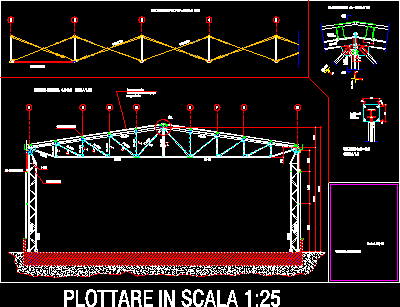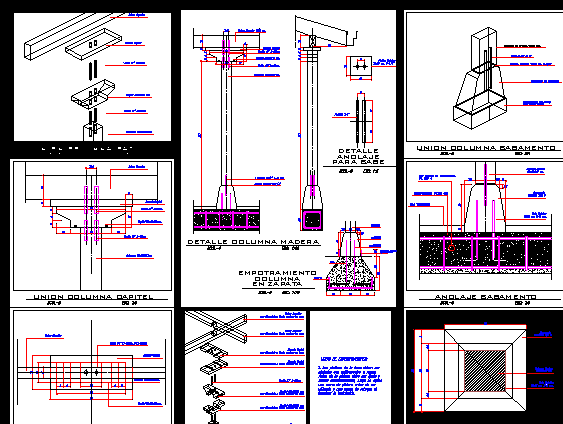
Columns – Confine And Beams At Isometric Walls DWG Block for AutoCAD
Way to tiing a wall to masonry. Drawing labels, details, and other text information extracted from the CAD file (Translated from Galician): Isometric point, Vaux, Inclined walls correct transmission of…




