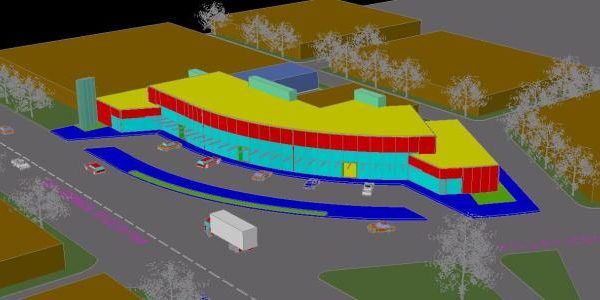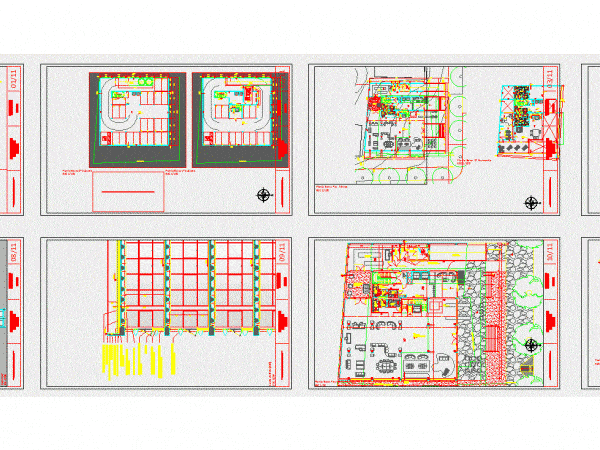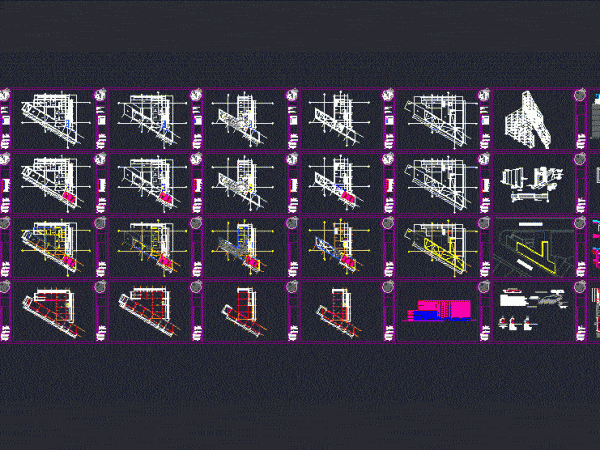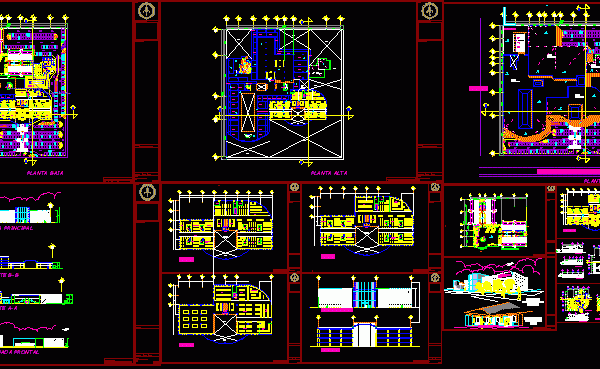
Centro Comercial DWG Block for AutoCAD
Commercial center in Paita – plants Drawing labels, details, and other text information extracted from the CAD file (Translated from Spanish): law, year, extractor hood projection, food court, deposit, bar,…

Commercial center in Paita – plants Drawing labels, details, and other text information extracted from the CAD file (Translated from Spanish): law, year, extractor hood projection, food court, deposit, bar,…

Comercial 3d CAD – 3d Model – Solid modeling – without textures Drawing labels, details, and other text information extracted from the CAD file (Translated from Spanish): av. armed Argentina,…

Modern comercial building with a shop on the ground floor. Underground parking and details. Drawing labels, details, and other text information extracted from the CAD file (Translated from Portuguese): true,…

Edificio comercial multiusos – Plantas – Cortes – Vistas – Detalles Constructivos – Zapata – Revestimiento Alucobond – Parasoles Drawing labels, details, and other text information extracted from the CAD…

Liverpool Comercial Center – plants – Sections – Elevations Drawing labels, details, and other text information extracted from the CAD file (Translated from Spanish): cinemex, access, perfumeria, electric stairs, duct,…
