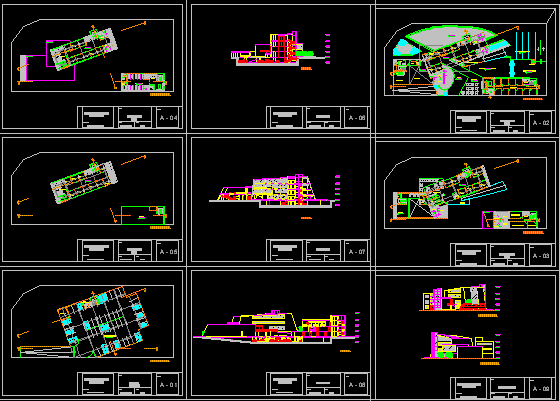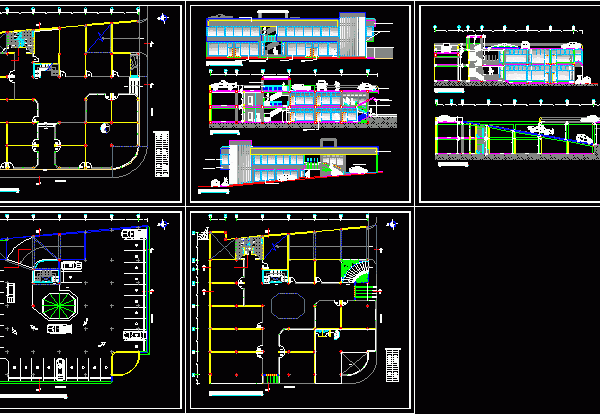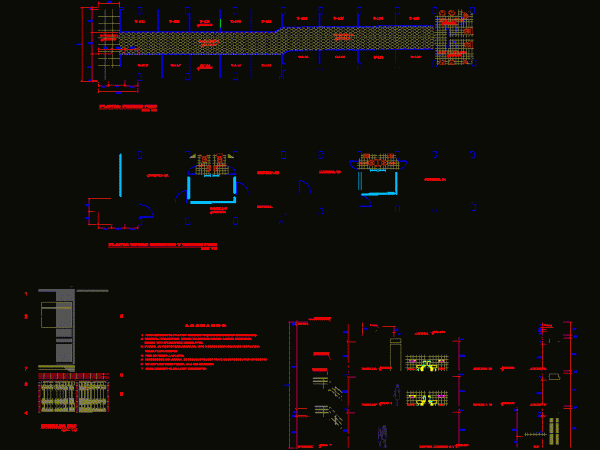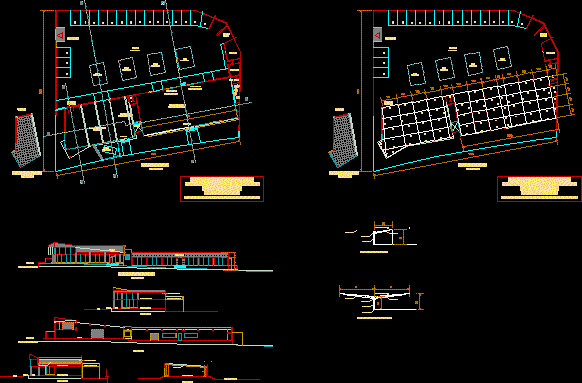
Comercial Center – Ica DWG Section for AutoCAD
Planes of comercial Center in ICA Comercial Center: parking, Disco – Plants – Sections – Elevations Drawing labels, details, and other text information extracted from the CAD file (Translated from…

Planes of comercial Center in ICA Comercial Center: parking, Disco – Plants – Sections – Elevations Drawing labels, details, and other text information extracted from the CAD file (Translated from…

Mini- comercial Center 2 levels – Plants – Sections – Views Drawing labels, details, and other text information extracted from the CAD file (Translated from Spanish): canesli, content:, owner: reinaldo…

Architectonic plant – Plant of group Drawing labels, details, and other text information extracted from the CAD file (Translated from Spanish): engine, p. of arq enrique guerrero hernández., p. of…

Comercial building – Plants – Sections Drawing labels, details, and other text information extracted from the CAD file (Translated from Spanish): income, aisle, s.h., catwalk, s.h. ladies, s.h. males, plant:…

Comercial Center Drawing labels, details, and other text information extracted from the CAD file (Translated from Spanish): sellers, platform, mitsubishi, showroom, nursery, entrance, washing, area, guardian, maneuvers, yard, first floor,…
