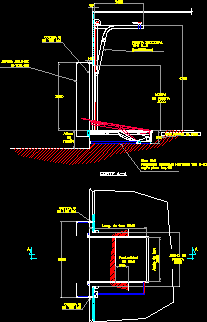
Leveling Platform DWG Block for AutoCAD
Leveling platform for trucks arrival to load and discharge’s base Drawing labels, details, and other text information extracted from the CAD file (Translated from Spanish): Pit depth, pit width, pier…

Leveling platform for trucks arrival to load and discharge’s base Drawing labels, details, and other text information extracted from the CAD file (Translated from Spanish): Pit depth, pit width, pier…
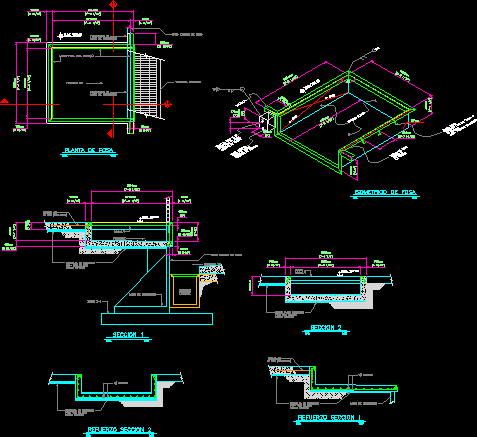
Grave for load ramps and discharge in storehouse Drawing labels, details, and other text information extracted from the CAD file (Translated from Spanish): esc., concrete template, retaining wall, trench, existing,…
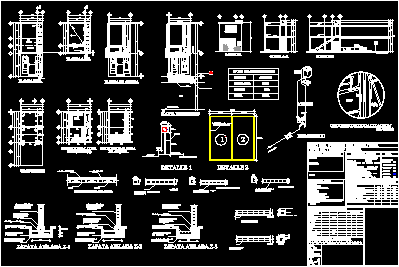
Warehouse 6x15m in Central of Abastos (Queretraco) Constructive details Drawing labels, details, and other text information extracted from the CAD file (Translated from Spanish): bathroom, lav., bap, gral network, structural…
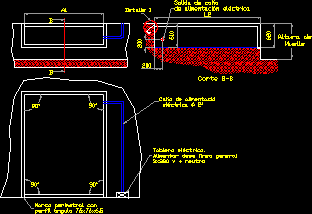
Hydraulics leveling platform – Leveling ramp for placement of hydraulic leveling platform Drawing labels, details, and other text information extracted from the CAD file (Translated from Spanish): Power supply pipe…
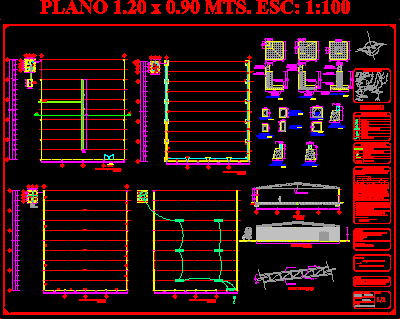
Storing center of vegetables – Plant – Elevation – Details of structure Drawing labels, details, and other text information extracted from the CAD file (Translated from Spanish): architectural floor, cut…
