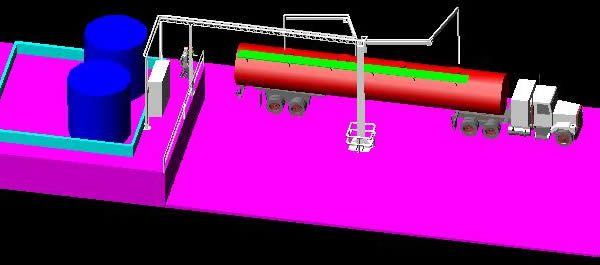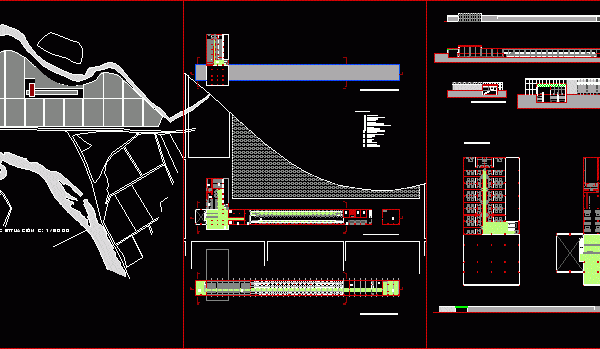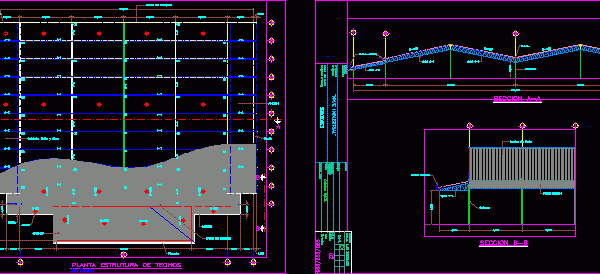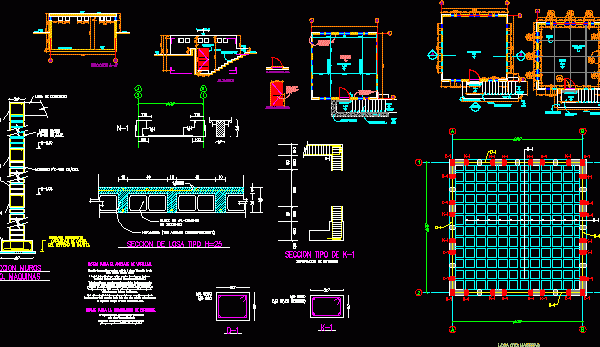
Refrigerating DWG Section for AutoCAD
Cameras at lowers plant – Offices to publish attention – Secretaries at high plant – Plants – Sections – Elevetions – Details Drawing labels, details, and other text information extracted…

Cameras at lowers plant – Offices to publish attention – Secretaries at high plant – Plants – Sections – Elevetions – Details Drawing labels, details, and other text information extracted…

Rac of load 3d with equipment and installations Raw text data extracted from CAD file: Language English Drawing Type Model Category Retail Additional Screenshots File Type dwg Materials Measurement Units…

Warehouse – Plants,sections Drawing labels, details, and other text information extracted from the CAD file (Translated from Spanish): hotel cross section d – d ‘, tasting room, laboratories, changing rooms,…

Structural design of double warehouse of 7000m2 Drawing labels, details, and other text information extracted from the CAD file (Translated from Spanish): subject drawing, title of the plan, project, project,…

Warehouse of general services-Plant -Sections – Details Drawing labels, details, and other text information extracted from the CAD file (Translated from Spanish): elevation, machine room, rain grating, walker, access, staircase,…
