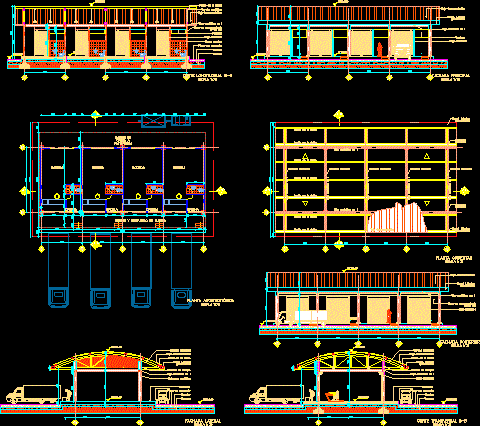
Ware-House – Project DWG Full Project for AutoCAD
Ware-House – Project – Plant – Sections – Elevations Drawing labels, details, and other text information extracted from the CAD file (Translated from Spanish): npt, nct, ambulance, club car, iveco,…

Ware-House – Project – Plant – Sections – Elevations Drawing labels, details, and other text information extracted from the CAD file (Translated from Spanish): npt, nct, ambulance, club car, iveco,…
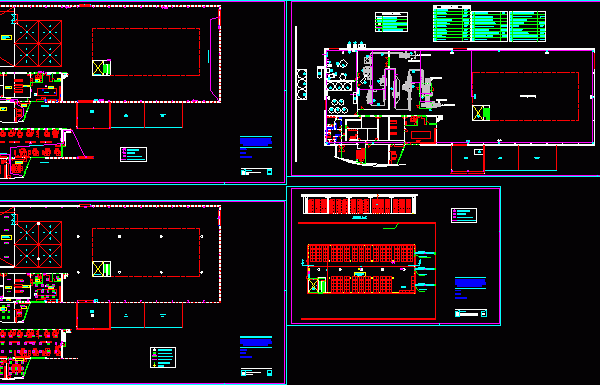
Winery – Cellar Project – Facilities Drawing labels, details, and other text information extracted from the CAD file (Translated from Spanish): industrial engineer:, situation:, promotes:, is, a-a ‘section, conveyors, robin…
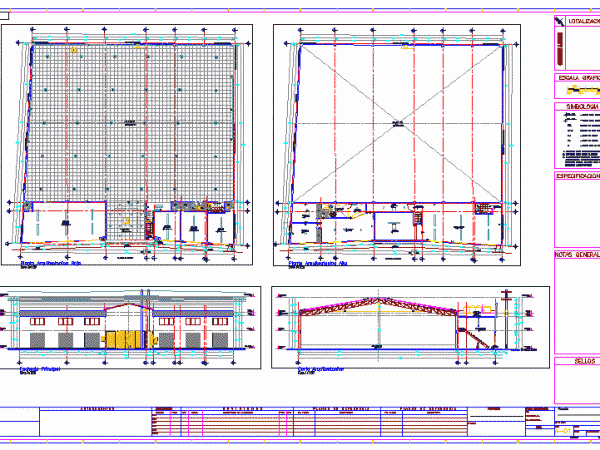
Ware-House Project – Plants – Sections Drawing labels, details, and other text information extracted from the CAD file (Translated from Spanish): room, tel, reception, vestibular area, warehouse area, up, w.c.,…
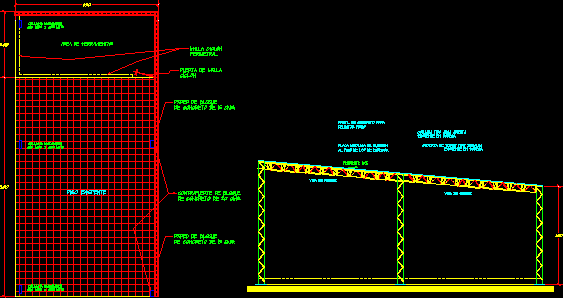
Cellar – Plant – Section Drawing labels, details, and other text information extracted from the CAD file (Translated from Spanish): macomber column, existing floor, tool area, existing in cellar, zincalum…
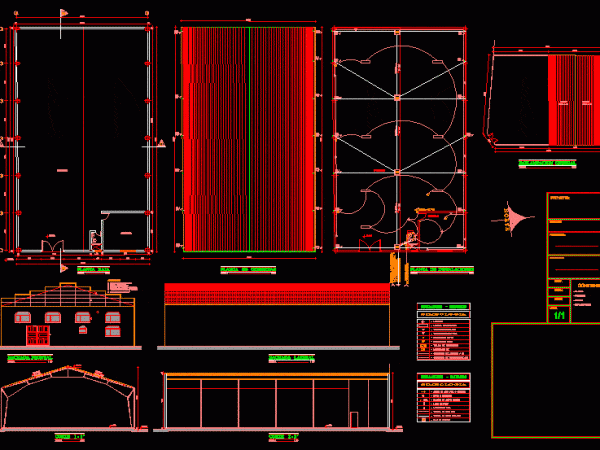
Ware-House – Plants – Sections – Elevation Drawing labels, details, and other text information extracted from the CAD file (Translated from Spanish): from the connection of, the electricity company, of…
