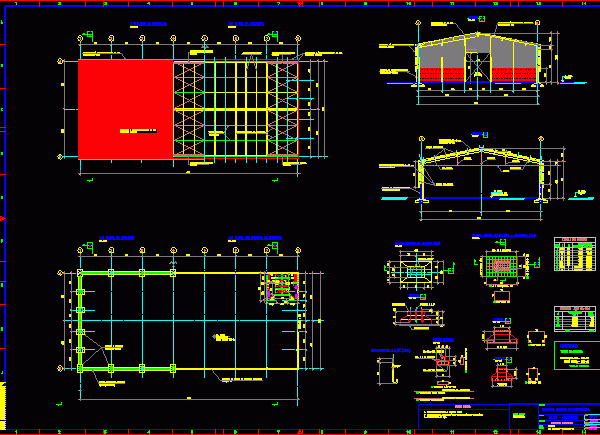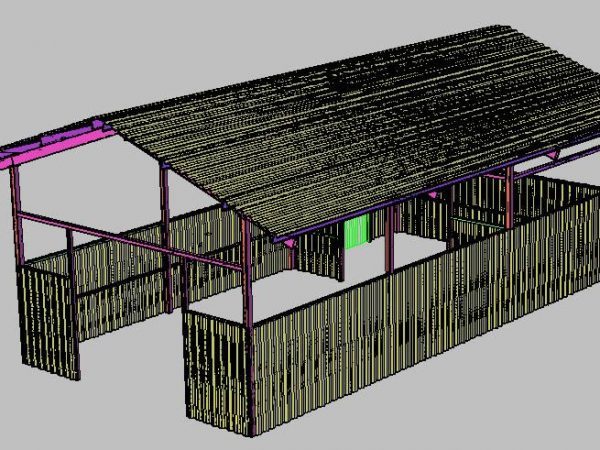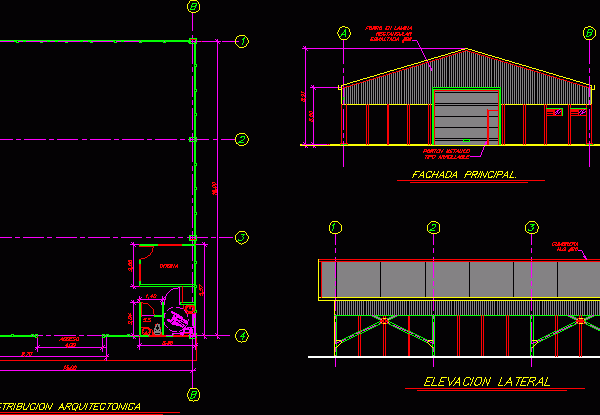
Exhibition Hall DWG Section for AutoCAD
Exhibition hall – Plants – Sections – Details – Agro business Drawing labels, details, and other text information extracted from the CAD file (Translated from Portuguese): cutting, plotting, color, feather,…

Exhibition hall – Plants – Sections – Details – Agro business Drawing labels, details, and other text information extracted from the CAD file (Translated from Portuguese): cutting, plotting, color, feather,…

Drawing in 3d of ware covering and enclosure for a mining company in Arequipa – Peru Drawing labels, details, and other text information extracted from the CAD file (Translated from…

Neftqayuihe Institute 3d Language English Drawing Type Model Category Retail Additional Screenshots File Type dwg Materials Measurement Units Metric Footprint Area Building Features Tags armazenamento, autocad, barn, celeiro, comercial, commercial,…

Steel covered 270m2 with pre- manufactered walls Drawing labels, details, and other text information extracted from the CAD file (Translated from Spanish): lateral elevation, access, office, emergency exit, s.s, architectural…

Cellar at first and second floors – Third floor offices Drawing labels, details, and other text information extracted from the CAD file (Translated from Spanish): esc .: detail concrete, patio,…
