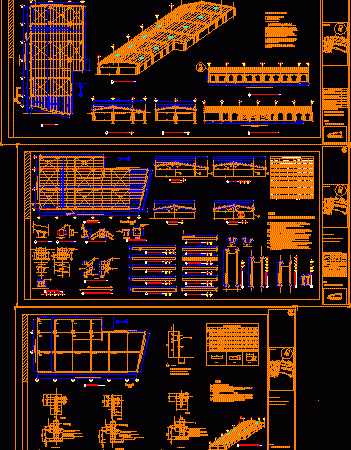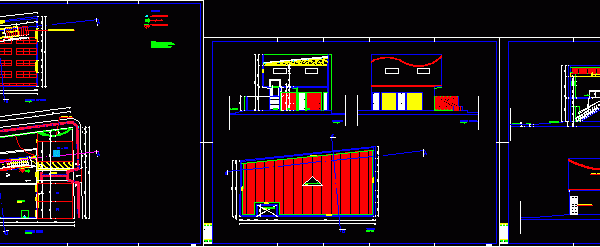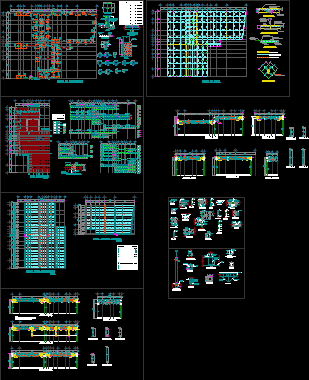
Ship To Cellar DWG Block for AutoCAD
Construction design of cellar based in old foundation coupling structure to the foundation Drawing labels, details, and other text information extracted from the CAD file (Translated from Spanish): elev, sight…

Construction design of cellar based in old foundation coupling structure to the foundation Drawing labels, details, and other text information extracted from the CAD file (Translated from Spanish): elev, sight…

Architectonic project – Plants – Sections – Facade Drawing labels, details, and other text information extracted from the CAD file (Translated from Portuguese): work, owner, contractor, electric, date, title, study,…

Structural plane of cellar with details – Complete Drawing labels, details, and other text information extracted from the CAD file (Translated from Spanish): bcb, structures, concrete, electrowelded mesh, shoe type…

Infra-structure to store machinery and materials Drawing labels, details, and other text information extracted from the CAD file (Translated from Spanish): copper clamp or connector, pat, replace concentric set driver,…

File in DWG format make in Auto Cad of distribution warehouse of tapes at San Pedro Sula – Honduras Drawing labels, details, and other text information extracted from the CAD…
