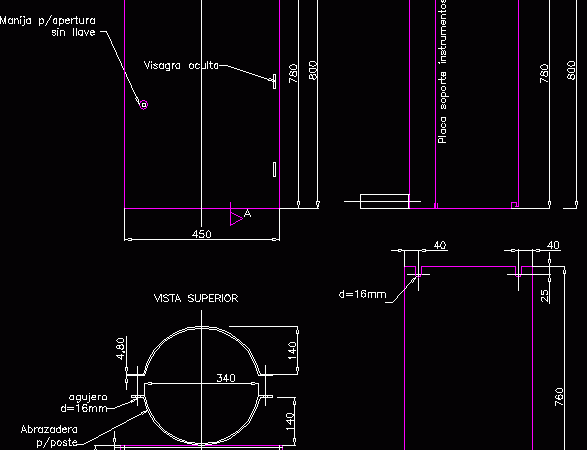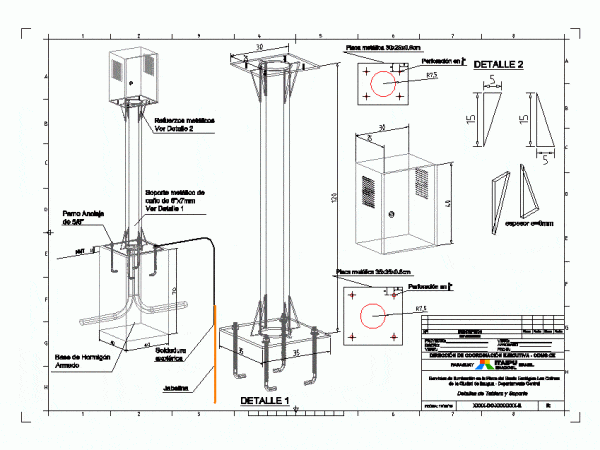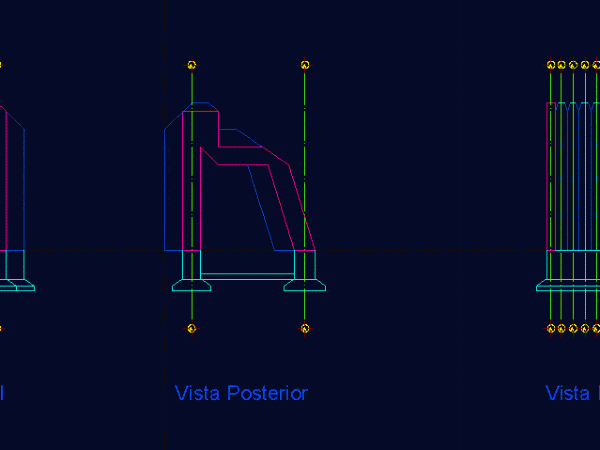
Streetlight Control Center DWG Detail for AutoCAD
Any regulatory and accessories for a mixed public command. Contains details for the construction of the board that will host all the elements of protection and seamless command Drawing labels,…

Any regulatory and accessories for a mixed public command. Contains details for the construction of the board that will host all the elements of protection and seamless command Drawing labels,…

Electric board on metal cylindrical support; command lights used for sports fields Drawing labels, details, and other text information extracted from the CAD file (Translated from Spanish): Metal plate, Metal…

Push the control key and select various simulations with the ORTHO Command enabled. Language N/A Drawing Type Block Category Drawing with Autocad Additional Screenshots File Type dwg Materials Measurement Units…

AUTOCAD EXERCISES TO MAKE THE DOMAIN OF THE COMMAND OF THIS PROGRAM Drawing labels, details, and other text information extracted from the CAD file (Translated from Spanish): front view, rear…

10 COMPOSITION OF GEOMETRIC FIGURS IN AUTOCAD USINGTRIM AND HARTH COMMAND Language N/A Drawing Type Block Category Drawing with Autocad Additional Screenshots File Type dwg Materials Measurement Units Footprint Area…
