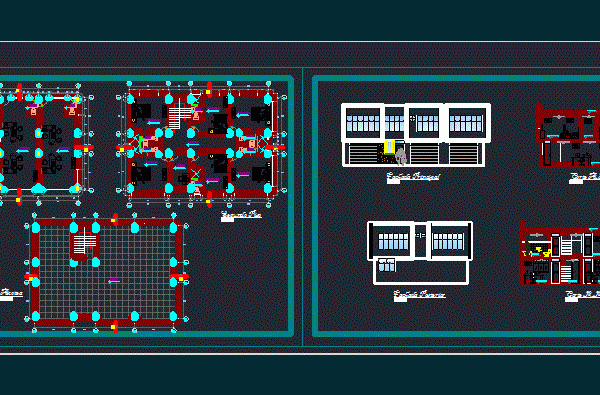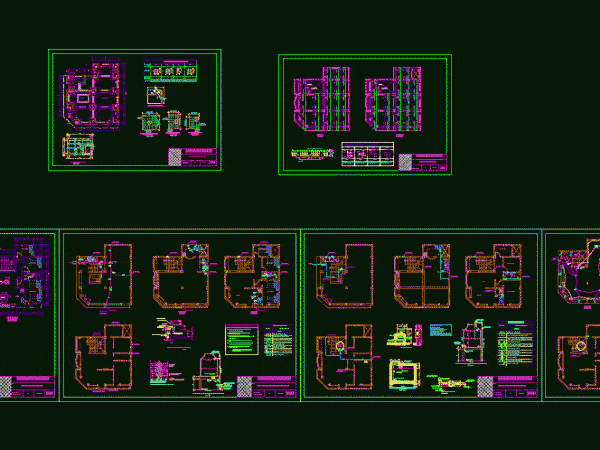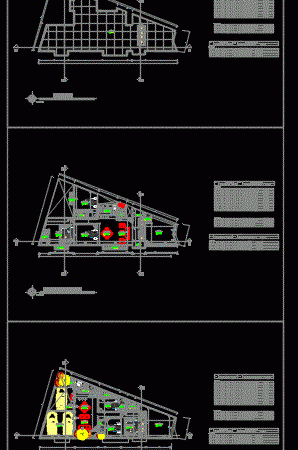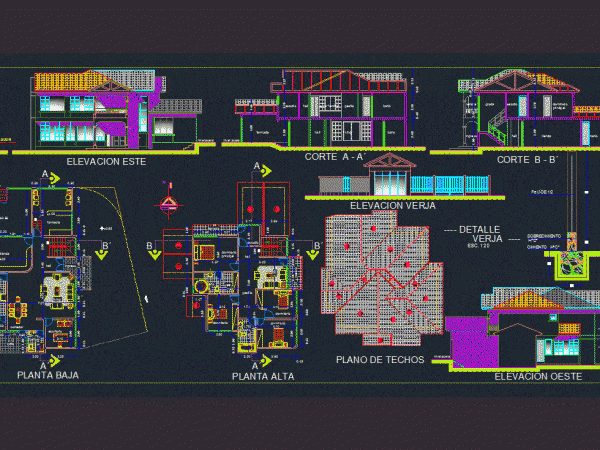
Housing – Trade DWG Full Project for AutoCAD
The project is a mixed-use housing type trade shops. Plants – Cortes – Views Drawing labels, details, and other text information extracted from the CAD file (Translated from Spanish): scale,…

The project is a mixed-use housing type trade shops. Plants – Cortes – Views Drawing labels, details, and other text information extracted from the CAD file (Translated from Spanish): scale,…

Home trade; architectural drawings; flat structures; lightened planes; drawings of electrical installations; sanitation plans; facade; detail drawings and specifications Drawing labels, details, and other text information extracted from the CAD…

It consists of two levels: first level of a department with an independent second level of an apartment with 3 bedrooms and an office Drawing labels, details, and other text…

Housing on two floors for a family that also has a shop for trade and pharmacy. It is in presentation format to the municipality. Has ground floor with: Shop with…

The detached house has 100 m2 roof has three more levels; Moreover the entire first level is aimed at trade sector; as an integral part of the project; this also…
