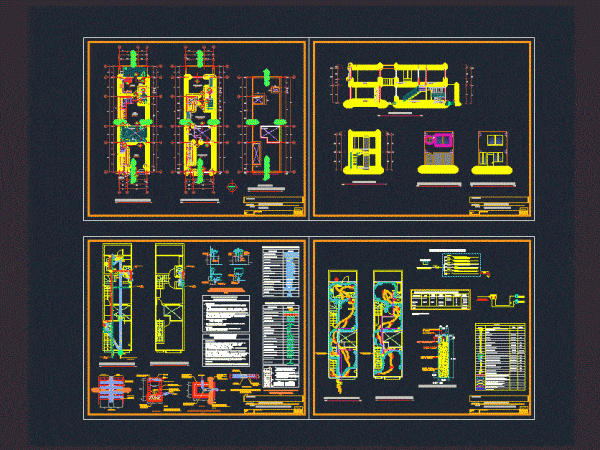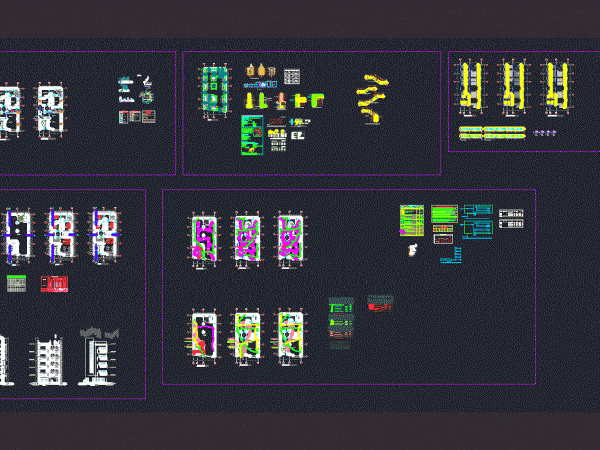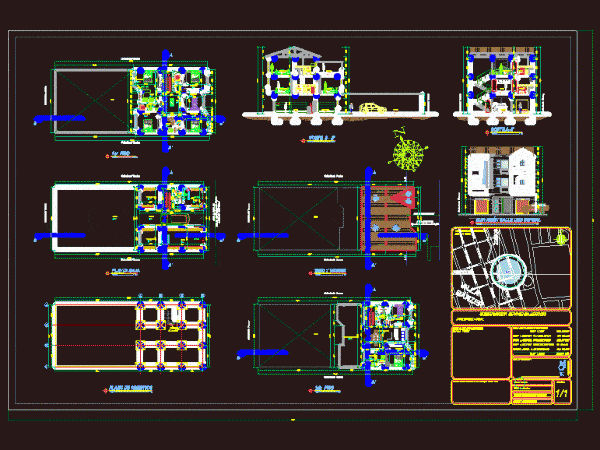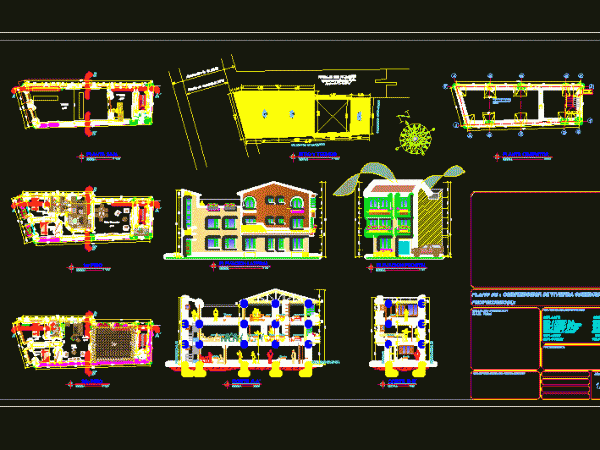
Trade House DWG Full Project for AutoCAD
Trade-family housing project in an area of ??land of 64.15, 2 architecture consists of electrical plants and sanitary facilities. Drawing labels, details, and other text information extracted from the CAD…

Trade-family housing project in an area of ??land of 64.15, 2 architecture consists of electrical plants and sanitary facilities. Drawing labels, details, and other text information extracted from the CAD…

ARCHITECTURAL AND HOUSING FACILITIES PLANTS WITH COMMERCIAL Drawing labels, details, and other text information extracted from the CAD file (Translated from Spanish): room, ceramic floor, floor-layout, owner :, floor :,…

A home that has a commercial area; AND PROPERTIES OF THE SECOND LEVEL HAS THE FIFTH LEVEL: 3 bedrooms; KITCHEN; DINING; SS HH and stairs. It is a house 5…

Project Rental Housing Commerce students. It has rooms to rent shops and an apartment on the third level. Pantas – Cortes Drawing labels, details, and other text information extracted from…

House Commerce minimum ground; has shops on the ground floor and two apartments on the upper levels Drawing labels, details, and other text information extracted from the CAD file (Translated…
