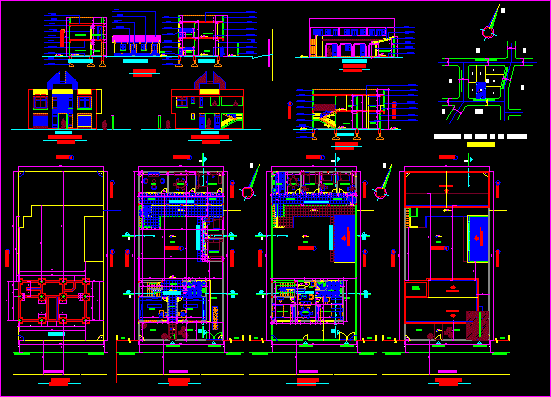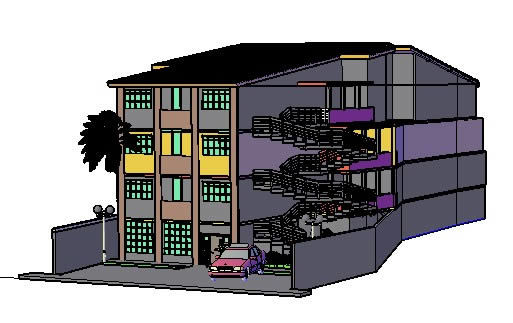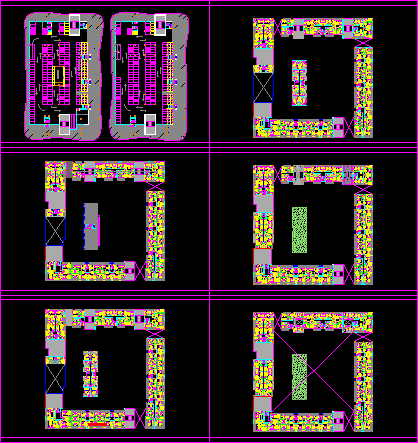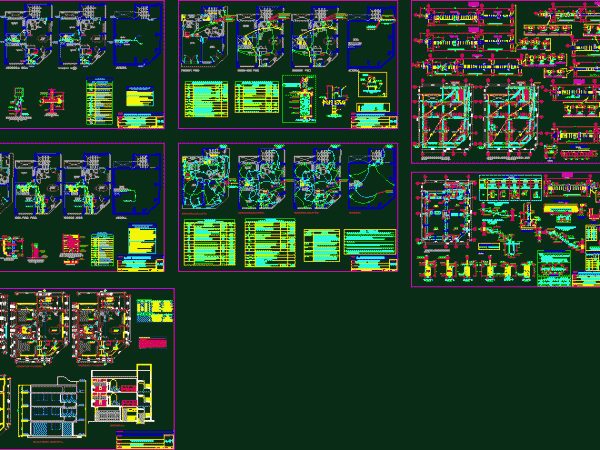
Housing Trade DWG Block for AutoCAD
Housing with two shops on ground floor and an apartment upstairs. Drawing labels, details, and other text information extracted from the CAD file (Translated from Spanish): urbanization los alamos, tomatitas,…

Housing with two shops on ground floor and an apartment upstairs. Drawing labels, details, and other text information extracted from the CAD file (Translated from Spanish): urbanization los alamos, tomatitas,…

HOUSING AND TRADE 3D Drawing labels, details, and other text information extracted from the CAD file (Translated from Spanish): shelf, aisle, office, Deposit, showcase, box, access, Deposit, shelf, aisle, shelf,…

Work done for LA PLATA UNIVERSITY. Drawing labels, details, and other text information extracted from the CAD file (Translated from Spanish): study, red yellow green cyan blue magenta in its…

This is a condominium designed for 5 living units on 3 floors; on a long narrow lot. On the eastern side there is a blind wall; so all the apartments…

Set complete plans Multifamily 70.00m2 3 floors in a corner, in 1st level has two stores 1cocina with dining, living room, bathroom. The 2nd and 3rd level has an apartment…
