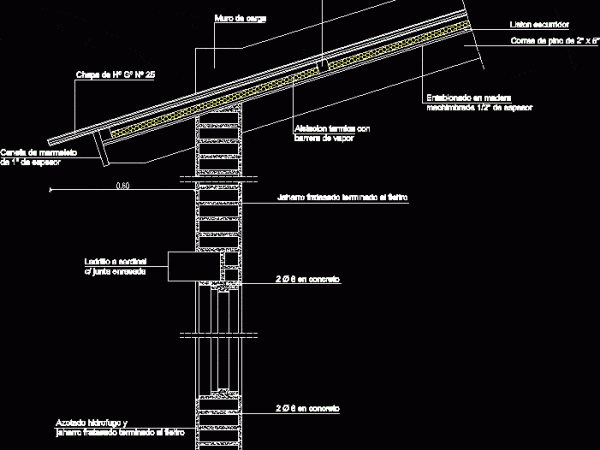
Cover DWG Block for AutoCAD
CONNECTION COMMON BRICK MASONRY PLATE GALVANIZED COVERl; WITH WOODEN STRUCTURE IN VIEW AND PLANKING OF GROOVE-JOINT WOOD Drawing labels, details, and other text information extracted from the CAD file (Translated…

CONNECTION COMMON BRICK MASONRY PLATE GALVANIZED COVERl; WITH WOODEN STRUCTURE IN VIEW AND PLANKING OF GROOVE-JOINT WOOD Drawing labels, details, and other text information extracted from the CAD file (Translated…
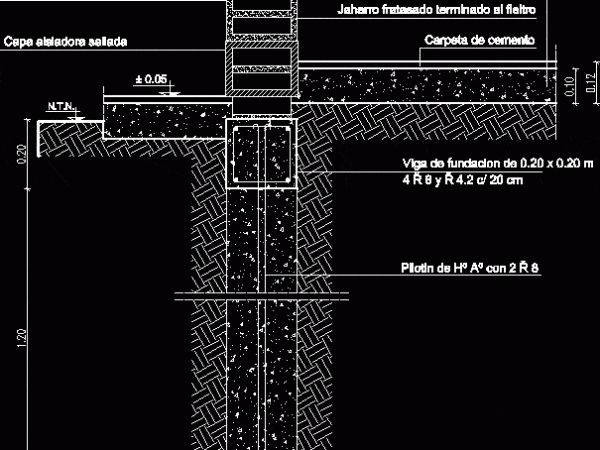
PILOTIN AND BEAM OF CHAINED IN ARMED CONCRETE LOW BRICK COMMON MASONRY 0.20 mt; REVOKED ; FLOORING FOLDER OVER A CONCRETE CEMENT POOR Drawing labels, details, and other text information…
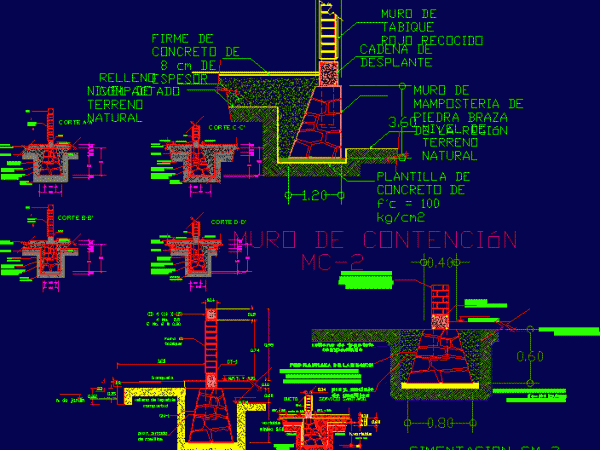
MASONRY DETAILS – COMMON FOUNDATION Drawing labels, details, and other text information extracted from the CAD file (Translated from Spanish): duct., zoclo, compacted, tepetate stuffing, take off, n.p.t., minimum, template,…
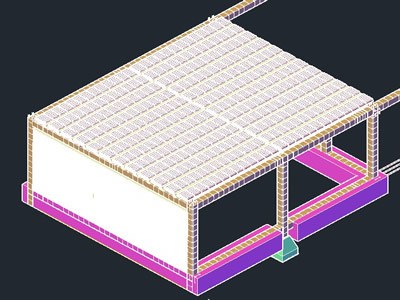
Garage for 2 cars with a beam that divides it in half. has 2 square bases where rests the beam and has common foundation of lean concrete. Chained top and…
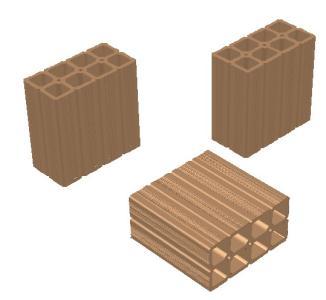
ceramic brick; quite common in Brazil Language N/A Drawing Type Model Category Construction Details & Systems Additional Screenshots File Type dwg Materials Measurement Units Footprint Area Building Features Tags autocad,…
