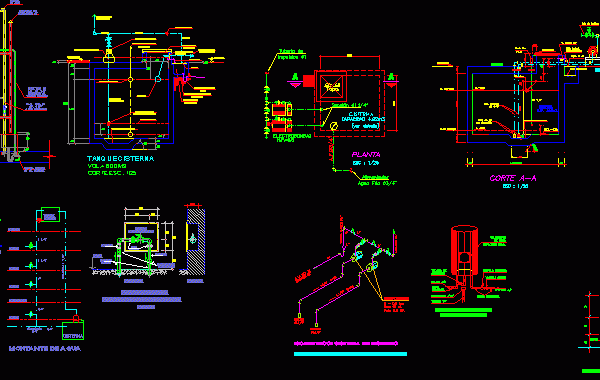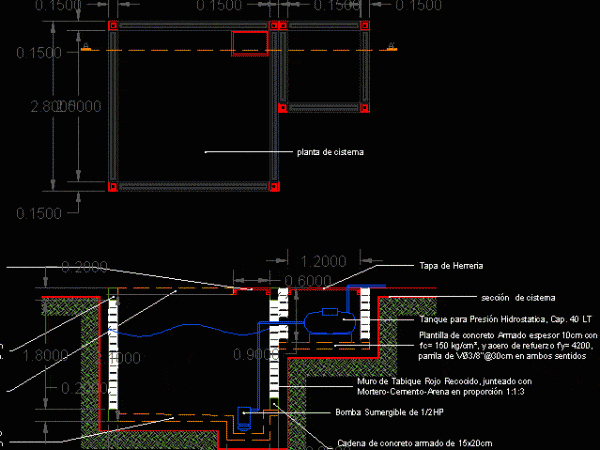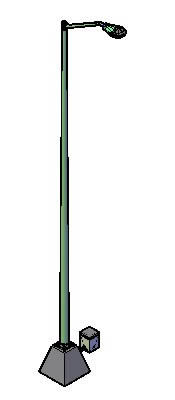
Sink 3D DWG Model for AutoCAD
Sink – 3D – Generic – foot model with – common with foot basin Language N/A Drawing Type Model Category Bathroom, Plumbing & Pipe Fittings Additional Screenshots File Type dwg…

Sink – 3D – Generic – foot model with – common with foot basin Language N/A Drawing Type Model Category Bathroom, Plumbing & Pipe Fittings Additional Screenshots File Type dwg…

construction of the tank Destalle common. The displayed items and dimensions used. Drawing labels, details, and other text information extracted from the CAD file (Translated from Spanish): section, Nipple, universal,…

DETAIL WATER TANK OF 6; 250 litrs;AN EQUIVALENT 6m3 WITH CONSTRUCTIVE DETAIL I PLANT; PUMP; HYDROPNEUMATIC AND TECHNICAL SPECIFICATIONS Raw text data extracted from CAD file: Language N/A Drawing Type…

This is one of the most common fixtures for street lighting Language N/A Drawing Type Block Category Water Sewage & Electricity Infrastructure Additional Screenshots File Type dwg Materials Measurement Units…

Common Landfill Drawing labels, details, and other text information extracted from the CAD file (Translated from Spanish): Plant view, Esc., ditch, Transit zone, N.p.t., Transit zone, N.p.t., Transit zone, N.p.t.,…
