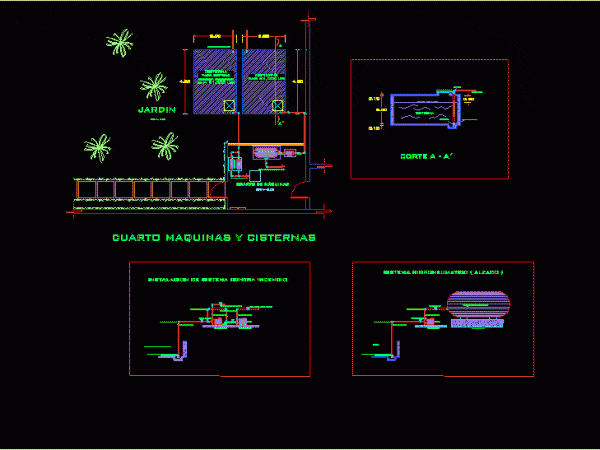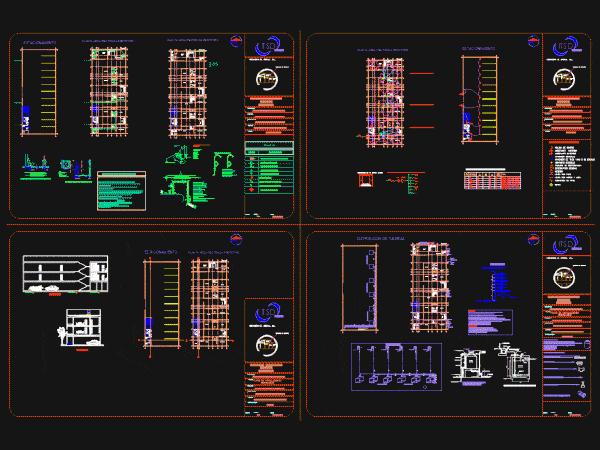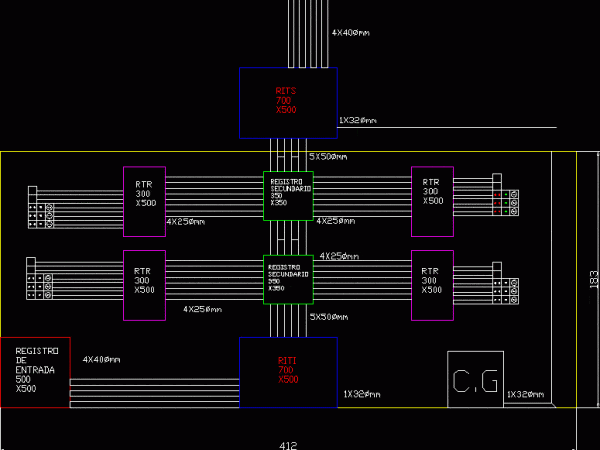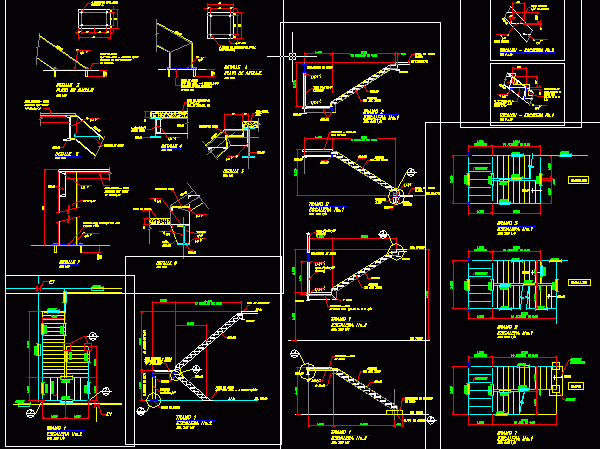
Fire System Layout And Shn DWG Block for AutoCAD
MAP SCHEMATIC REPRESENTS THE OPERATION OF A COMMON SCI. FOOD AND PRESSURE SYSTEM, BECAUSE TO DEFINE ACTUAL DIMENSIONS; CALCULATIONS ARE NEEDED ON BOTH SYSTEMS, DEPENDING ON THE BUILDING FOR GENDER…

MAP SCHEMATIC REPRESENTS THE OPERATION OF A COMMON SCI. FOOD AND PRESSURE SYSTEM, BECAUSE TO DEFINE ACTUAL DIMENSIONS; CALCULATIONS ARE NEEDED ON BOTH SYSTEMS, DEPENDING ON THE BUILDING FOR GENDER…

All common facilities Drawing labels, details, and other text information extracted from the CAD file (Translated from Spanish): north, Cistern installation detail, Overflow, High pressure tank line, Tank cap, Cleaning…

Installation of Common Telecommunications Infrastructures Drawing labels, details, and other text information extracted from the CAD file (Translated from Spanish): Riti, Check-in, Rits, C.g, Rtr, Secondary record Raw text data…

Steel stairway 1.20m wide Drawing labels, details, and other text information extracted from the CAD file (Translated from Spanish): may, date:, to. Onlookers, design, electricity, draft, Located in the city…

Detail wall of brick – Connection with seismic column – Axonometric view – Specifications Drawing labels, details, and other text information extracted from the CAD file (Translated from Spanish): Walls,…
