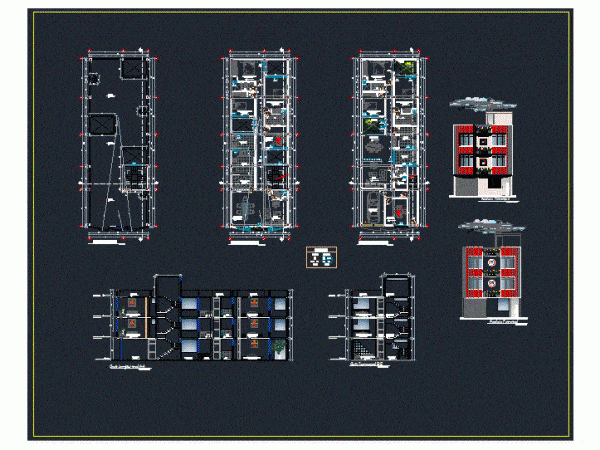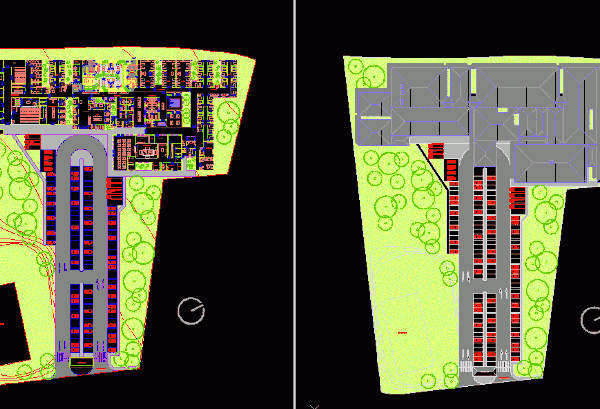
Building DWG Section for AutoCAD
Plants types of a building with common parts – plants – sections – elevations – details Language Other Drawing Type Section Category Condominium Additional Screenshots File Type dwg Materials Measurement…

Plants types of a building with common parts – plants – sections – elevations – details Language Other Drawing Type Section Category Condominium Additional Screenshots File Type dwg Materials Measurement…

It is a multifamily dwelling located in Pilcomayo; It has three floors and each floor has an apartment with a common and independent staircase. Plants – Sections – Facades Language…

Plants architectural, furniture, elevations and facades specifications. This meeting full functionality from simple rooms to junior suites Language Other Drawing Type Elevation Category Hotel, Restaurants & Recreation Additional Screenshots File…

9.0mx 9.7m Housing is a simple and functional housing since the circulation is well achieved with common Estacios suitable for distribution Language Other Drawing Type Block Category House Additional Screenshots…

Hospital: Emergency, Operating Room (4) Recovery; Common bedridden, bedridden Individual; Bedrooms stander; Banking Agency, Maintenance, Administration, Kitchen, Restaurant, Laundry, Morgue, Surveillance and Parking. – General plan – height Language Other…
