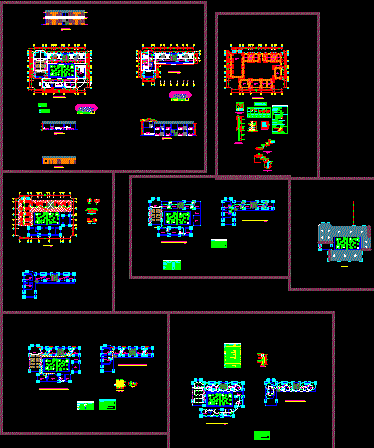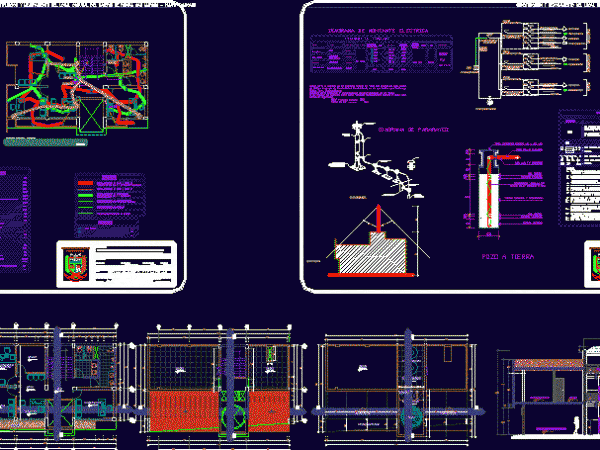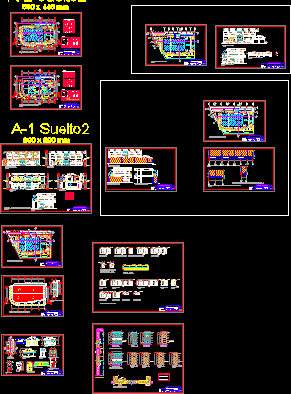
Community Center DWG Section for AutoCAD
Use wooden roof truss – Plants – Sections – Details Drawing labels, details, and other text information extracted from the CAD file (Translated from Spanish): chest, register, to the network,…

Use wooden roof truss – Plants – Sections – Details Drawing labels, details, and other text information extracted from the CAD file (Translated from Spanish): chest, register, to the network,…

Architectonic propose of community local at Chiclayo City – Building use for social activities – With Classrooms – Services patio – Hygienic services Drawing labels, details, and other text information…

Community Center – Sum Drawing labels, details, and other text information extracted from the CAD file (Translated from Spanish): npt, aluminum, windows, panel, height, width, type, sill, material, bathroom women,…

Auditorium, multiuse room, production workshops, training areas, coffee bar, administrative area, offices, services. Architectonic plan – Sections – Elevations Drawing labels, details, and other text information extracted from the CAD…

COMMUNITY LOCATION QUICHQUI Drawing labels, details, and other text information extracted from the CAD file (Translated from Spanish): room, concrete shelf, made in work, colored and brunado, polished cement floor,…
