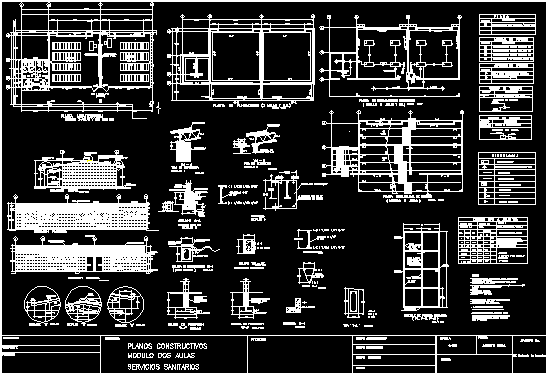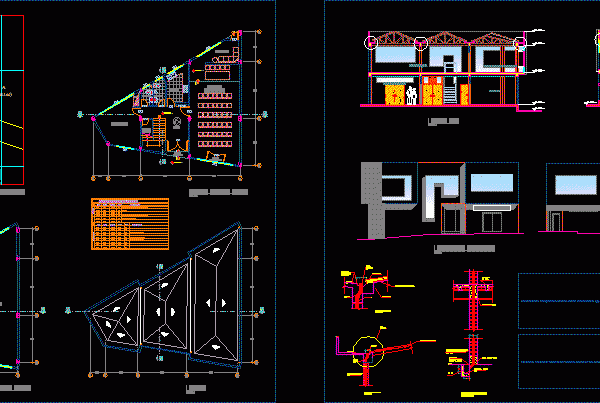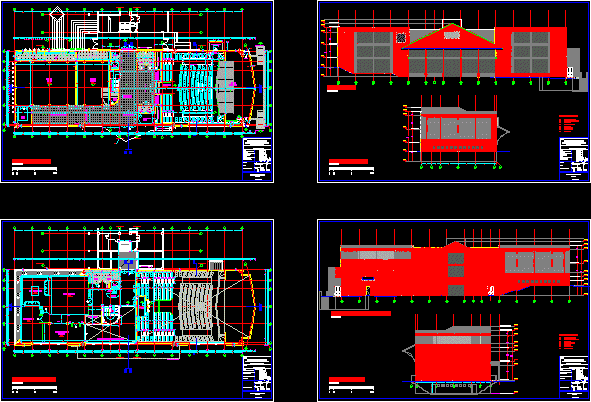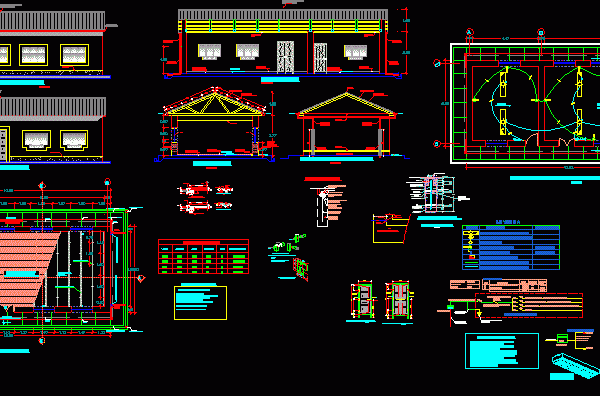
Community Home DWG Block for AutoCAD
HOME COMMUNITY – Masahuat AUTOCAD 2005 Drawing labels, details, and other text information extracted from the CAD file (Translated from Spanish): kitchen, stage, cellar, bathrooms, auditorium, symbology, ceiling fan, wall…




