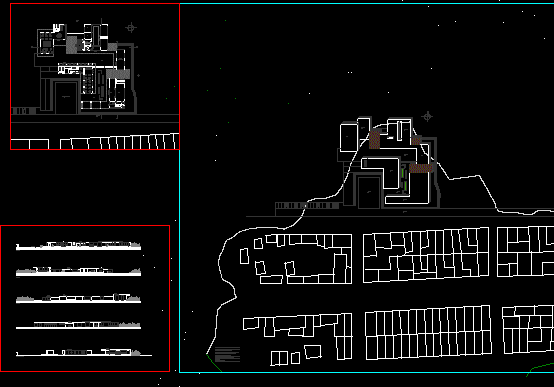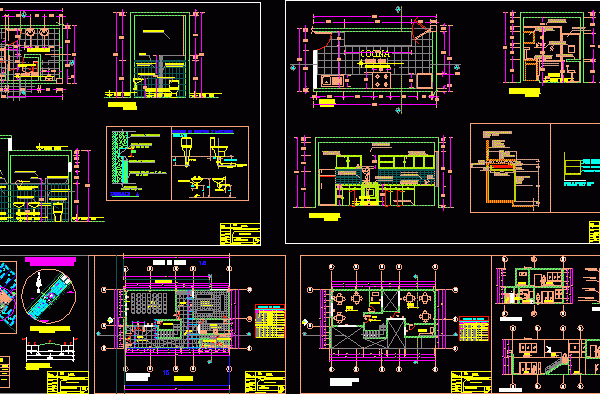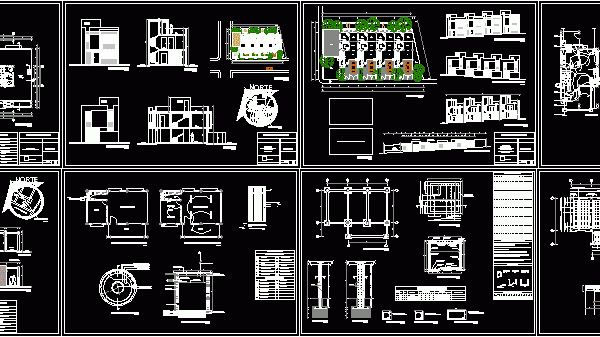
Local Community DWG Block for AutoCAD
SPACE FOR COMMUNITY Drawing labels, details, and other text information extracted from the CAD file (Translated from Spanish): alfeizar, code, height of sheet, box of bays, width, gross wall, wood,…

SPACE FOR COMMUNITY Drawing labels, details, and other text information extracted from the CAD file (Translated from Spanish): alfeizar, code, height of sheet, box of bays, width, gross wall, wood,…

Community center window, located next to the window wetlands. Salon has a mutiple-use, exhibition hall, dining kitchen, workshops, media library, shops and mini-soccer pitch. Drawing labels, details, and other text…

Project community center : 2 plants distribution – Sections – Elevations – and constructive details Drawing labels, details, and other text information extracted from the CAD file (Translated from Spanish):…

Project with floor plans and facilities for a community center in a rural parish Drawing labels, details, and other text information extracted from the CAD file (Translated from Spanish): multipurpose…

Community Center facade, plant distribution Drawing labels, details, and other text information extracted from the CAD file (Translated from Spanish): community center b i c e n t a r…
