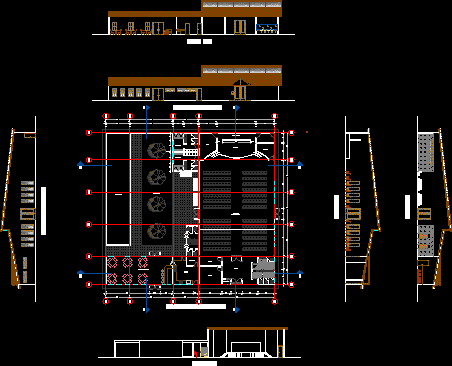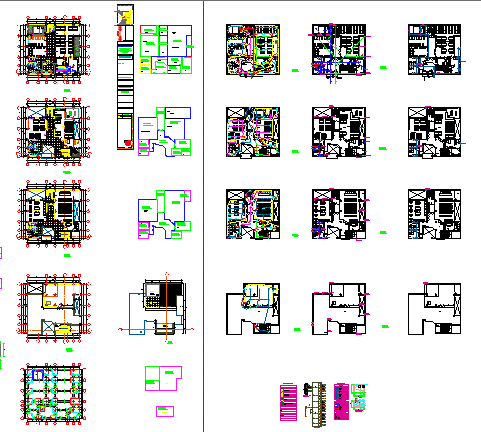
Community Development Center DWG Block for AutoCAD
Community development center for people with scarce economic resources located in a marginalized area that give a break through to the lag as much psychological and human medicine. Drawing labels,…

Community development center for people with scarce economic resources located in a marginalized area that give a break through to the lag as much psychological and human medicine. Drawing labels,…

Plants, cuts and elevations of a community center designed for a location where there is constant rain there for design. It has an auditorium, dressing rooms, snack – cafeteria, restrooms,…

building to house functions of a group home. Consists of architectural plans, plants, cut elevations. Structural Drawings. Electrical and sanitary installations. Details. Drawing labels, details, and other text information extracted…

House community – old town. Barcelona – Anzoategui Drawing labels, details, and other text information extracted from the CAD file (Translated from Spanish): title:, drawing, I elaborate:, drawing:, I elaborate,…

Plants of the first and second level, section and elevation of a community center in Cusco, on a hillside overlooking the city. Drawing labels, details, and other text information extracted…
