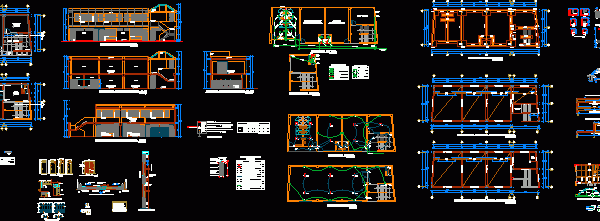
Local Community DWG Plan for AutoCAD
LOCAL COMMUNITY IN LIMA – PERU. PLANT HAS THE ARCHITECTURAL DETAILS IN ALL LEVELS; PLANS FOUNDATION AND EXCAVATION FOR BASES, FLAT ROOF SLABS lighten and, PLANS OF LOCAL ELECTRICAL DISTRIBUTION…

LOCAL COMMUNITY IN LIMA – PERU. PLANT HAS THE ARCHITECTURAL DETAILS IN ALL LEVELS; PLANS FOUNDATION AND EXCAVATION FOR BASES, FLAT ROOF SLABS lighten and, PLANS OF LOCAL ELECTRICAL DISTRIBUTION…

Community center with electrical and hidro-sanitary drawings in Quito. Language Other Drawing Type Block Category City Plans Additional Screenshots File Type dwg Materials Measurement Units Metric Footprint Area Building Features…

2 LEVELS. Multipurpose room, offices, public bathrooms. Floorplans and structural plans, electrical and plumbing. Language Other Drawing Type Plan Category City Plans Additional Screenshots File Type dwg Materials Measurement Units…

community building project Language Other Drawing Type Full Project Category City Plans Additional Screenshots File Type dwg Materials Measurement Units Metric Footprint Area Building Features Tags autocad, building, center, city…

Longhouse SOYAPANGO EL SALVADOR Language Other Drawing Type Block Category City Plans Additional Screenshots File Type dwg Materials Measurement Units Metric Footprint Area Building Features Tags autocad, block, center, city…

