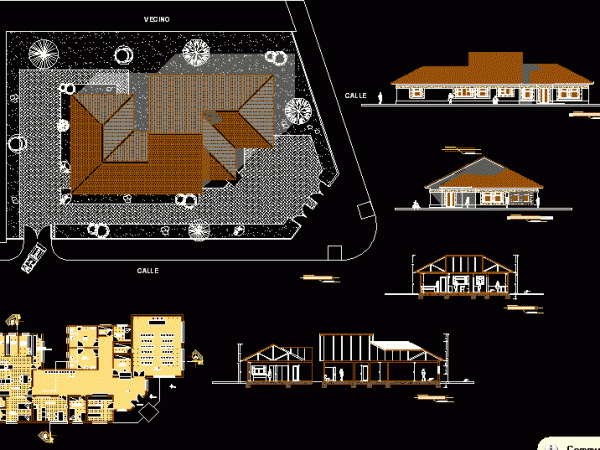
Community Clinic 2D DWG Full Project For AutoCAD
An architectural CAD drawing of a clinic with site and floor plans, 2 cross sections and 2 elevations including cleanroom, support room, washing room, dressing room, doctor room, nursing room, bathroom, consulting…
