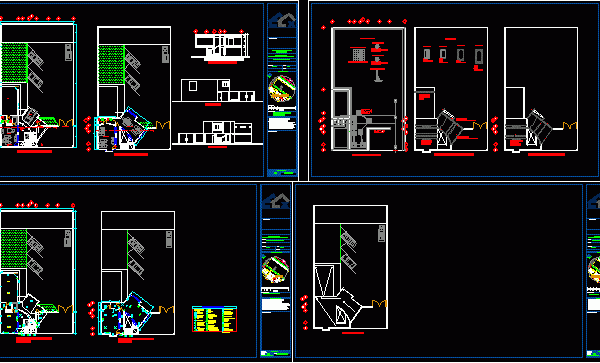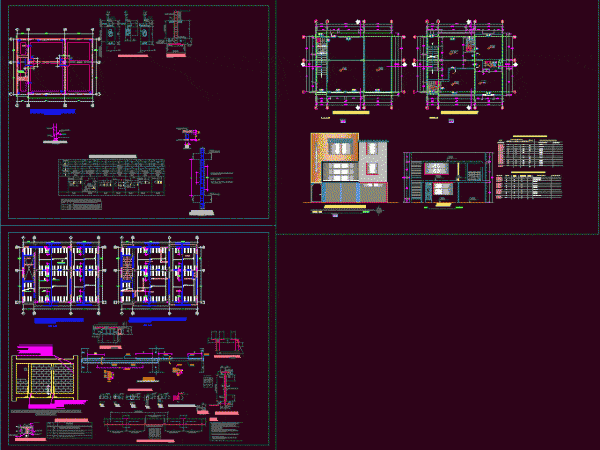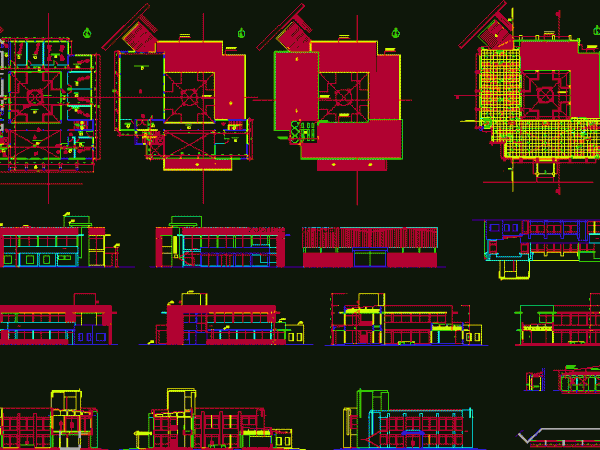
Office Of Construction DWG Full Project for AutoCAD
ACCORDING TO THE NEEDS OF THE COMPANY OUTLINE DESIGN FROM THAT OFFICE PREESXISTENTE have only one AREA OF TWO OFFICES AND A BATHROOM. IN THE CURRENT PROJECT IS PROPOSED AS…

ACCORDING TO THE NEEDS OF THE COMPANY OUTLINE DESIGN FROM THAT OFFICE PREESXISTENTE have only one AREA OF TWO OFFICES AND A BATHROOM. IN THE CURRENT PROJECT IS PROPOSED AS…

Office building for a company that does international transport between Rinas, Albania Drawing labels, details, and other text information extracted from the CAD file (Translated from Albanian): archive, office, director,…

It is a unique edification offices for different companies – administrative in a company. Drawing labels, details, and other text information extracted from the CAD file (Translated from Catalan): npt,…

administrative office building, commercial and multi-purpose room for a company of marketing of agricultural products and grain storage Drawing labels, details, and other text information extracted from the CAD file…

Building two stories high for a trading company parking areas inside, outside office, Exhibitions and sales. Loading and unloading zone. Drawing labels, details, and other text information extracted from the…
