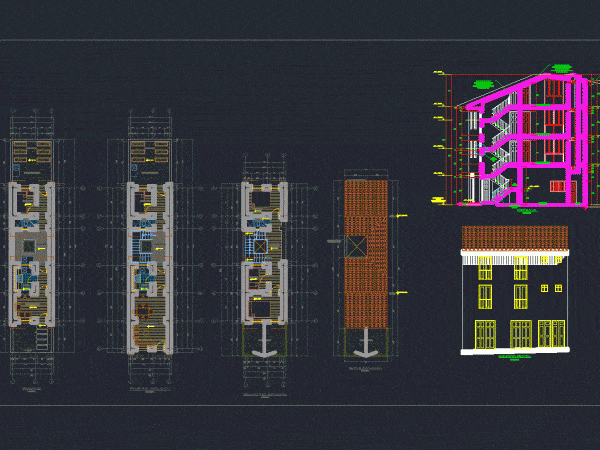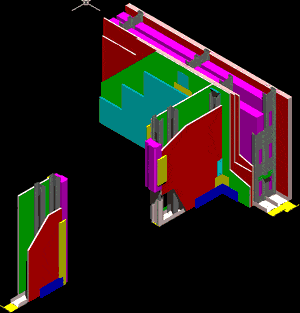
Social Housing DWG Plan for AutoCAD
SOCIAL HOUSING IN PERU ADOBE BUILDING PLANS FOR GROWING COMPETITION; FIRST FLOOR PLANS EXPANSION AND MORE SECOND FLOOR WITH 4 meters front by 20 meters long (DESIGN AND DRAWING BY…

SOCIAL HOUSING IN PERU ADOBE BUILDING PLANS FOR GROWING COMPETITION; FIRST FLOOR PLANS EXPANSION AND MORE SECOND FLOOR WITH 4 meters front by 20 meters long (DESIGN AND DRAWING BY…

Detail Pladur – Architectural Technical School – Granada – Spain Competition year 2002 Language N/A Drawing Type Detail Category Construction Details & Systems Additional Screenshots File Type dwg Materials Measurement…

Competition 3D 2002 year at School Architecture Technical – Granada – Spain Language N/A Drawing Type Detail Category Construction Details & Systems Additional Screenshots File Type dwg Materials Measurement Units…

Competition 2002 year Architecture Technical School – Granada Spain Language N/A Drawing Type Detail Category Construction Details & Systems Additional Screenshots File Type dwg Materials Measurement Units Footprint Area Building…

Pladur detail 3D – School competition – Architecture Technical – Granada Spain Language N/A Drawing Type Detail Category Construction Details & Systems Additional Screenshots File Type dwg Materials Measurement Units…
