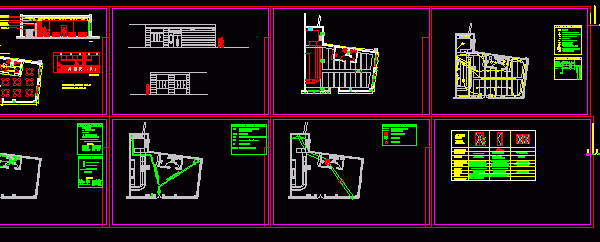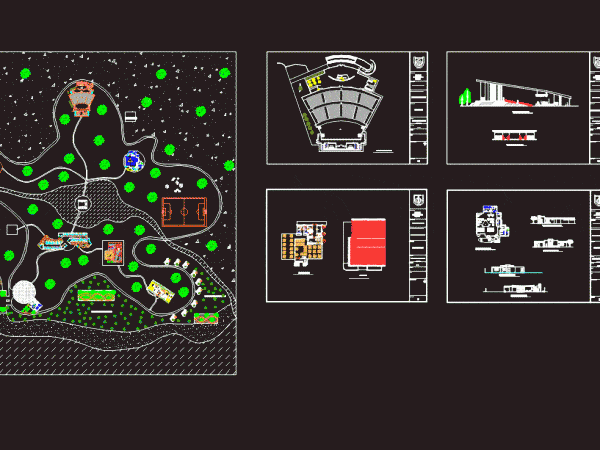
Dome Detail DWG Detail for AutoCAD
Construction of dome; with complete details and dimensions. Drawing labels, details, and other text information extracted from the CAD file: t.fl. lvl., plan, section aa, fxd. glass, rcc slab, palaster,…

Construction of dome; with complete details and dimensions. Drawing labels, details, and other text information extracted from the CAD file: t.fl. lvl., plan, section aa, fxd. glass, rcc slab, palaster,…

Complete a multifamily housing electrical drawings. Specifications – Details Drawing labels, details, and other text information extracted from the CAD file (Translated from Spanish): Npt., Npt., Npt., Npt., Npt., On…

Hotel air conditioning project – mechanical equipment Drawing labels, details, and other text information extracted from the CAD file (Translated from Spanish): zone, Fancoil model tr weight: dim. Cm, Llp,…

This is the design of a coffee bar that has tables area, bathrooms, and kitchen. This design includes elevation and floor plans. Language Spanish Drawing Type Full Project Category…

This is the design of a complete project of an ecotourism park that has green areas, administrative building, restaurant, stables, shops, sports fields, playground, disco, auditorium, cafeteria. This design includes…
