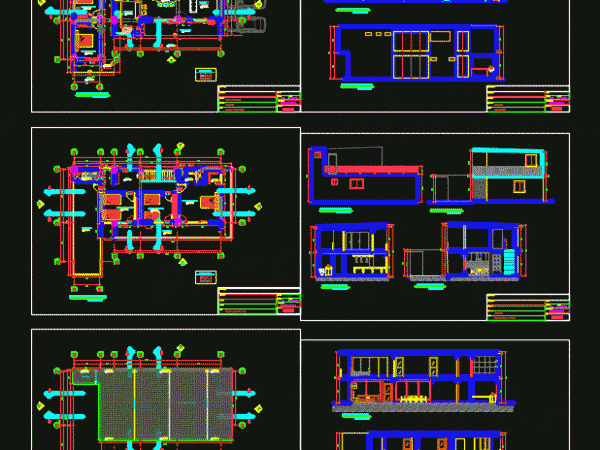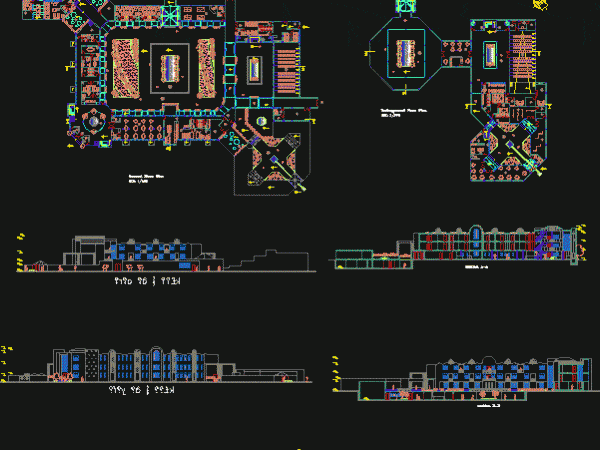
House 2D DWG Plan for AutoCAD
This is a house with plan, structure plan, floor plan, second floor plan and elevation, it has bed rooms, dining room, kitchen, living room. Language English Drawing Type Block Category…

This is a house with plan, structure plan, floor plan, second floor plan and elevation, it has bed rooms, dining room, kitchen, living room. Language English Drawing Type Block Category…

This is the design of a tourist complex of three levels with double rooms, singles and suites, administrative offices, waiting room, swimming pool and auditorium.You can see the floor plans,…

This is the design of an accommodation center for archeology, it contains an entrance hall, storage, living room, kitchen, bedrooms, bathrooms, internal courtyard, laboratory. You can see the floor plans,…

The plan for this 3 story hospital includes a general plan, two sections, lateral elevations, front and back elevations, administration area, consultation zone, emergency zone, laboratory area, imaging and obstetrics, pathology…

This is the design of a cabin that has living room, dining room, two bedrooms, bathrooms, terrace. You can see the floor plans, the architectural plans, front view, side view,…
