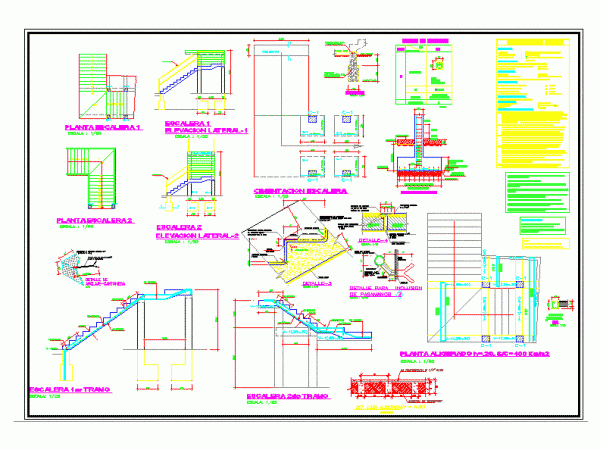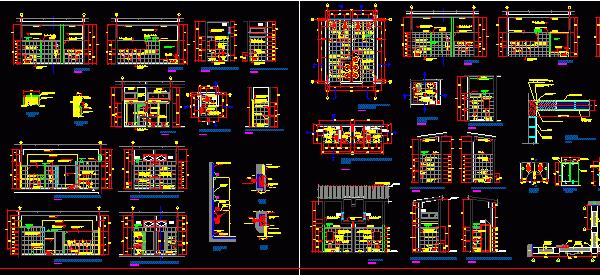
Vivienda Full 8 X 20 M DWG Full Project for AutoCAD
Complete Project of Housing Family of 8 x 20 m – plants – sections – elevations – details Language Other Drawing Type Full Project Category Drawing with Autocad Additional Screenshots…

Complete Project of Housing Family of 8 x 20 m – plants – sections – elevations – details Language Other Drawing Type Full Project Category Drawing with Autocad Additional Screenshots…

Development complete more structures and constructive details Language Other Drawing Type Detail Category Stairways Additional Screenshots File Type dwg Materials Measurement Units Metric Footprint Area Building Features Tags autocad, complete,…

Complete project of hygjenic services with planes of installation and foundation Language Other Drawing Type Full Project Category Bathroom, Plumbing & Pipe Fittings Additional Screenshots File Type dwg Materials Measurement…

Complete guide to construction of baths battery Language Other Drawing Type Detail Category Bathroom, Plumbing & Pipe Fittings Additional Screenshots File Type dwg Materials Measurement Units Metric Footprint Area Building…

Details of complete bathroom With colored blocks and textures Language Other Drawing Type Detail Category Bathroom, Plumbing & Pipe Fittings Additional Screenshots File Type dwg Materials Measurement Units Metric Footprint…
