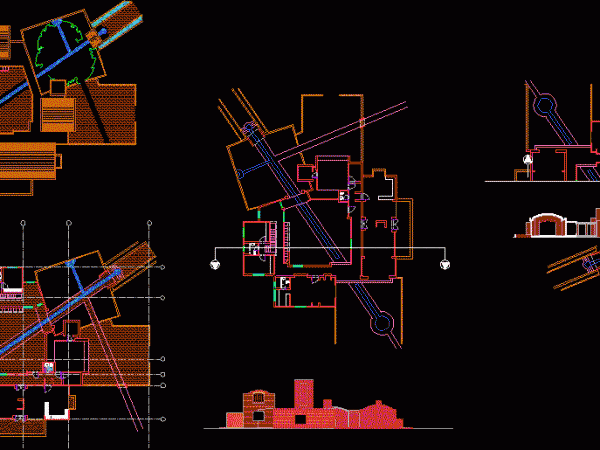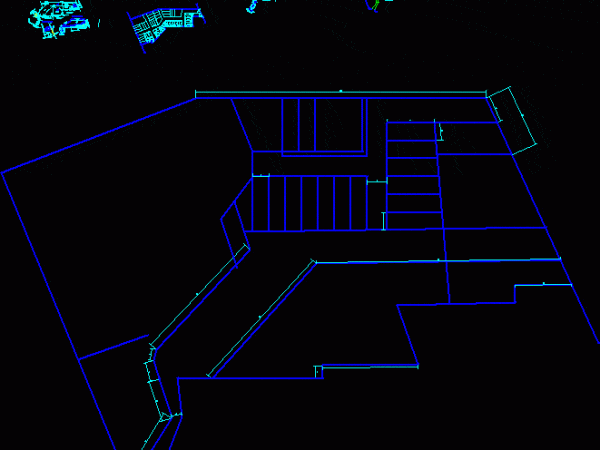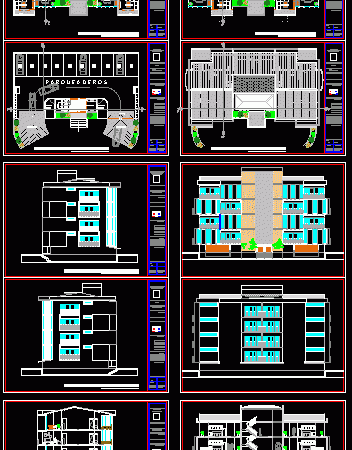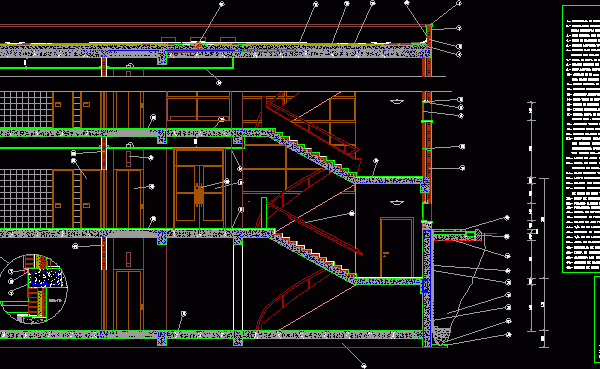
Sotará House, Rogelio Salmona DWG Block for AutoCAD
BRICK HOUSE COMPLETELY. Drawing labels, details, and other text information extracted from the CAD file (Translated from Spanish): scale :, date :, copy date :, file :, drawing :, revision…

BRICK HOUSE COMPLETELY. Drawing labels, details, and other text information extracted from the CAD file (Translated from Spanish): scale :, date :, copy date :, file :, drawing :, revision…

Proposed subdivision in San Juan, Argentina; design lots and roads; completely. Drawing labels, details, and other text information extracted from the CAD file (Translated from Spanish): post, post, post, post,…

DRAWING OF MULTIFAMILY BUILDING WITH FIVE LEVELS ; IT HAS PLANTS , SECTIONS , FACADESAND IS COMPLETELY FURNISHED. Drawing labels, details, and other text information extracted from the CAD file…

Court house completely detailed and shown to the last detail of a cross section of a house. Drawing labels, details, and other text information extracted from the CAD file (Translated…

This drawing completely deals with major part in retaining wall and their reinforcement detail. help full for most hazards handling civil engineers .. this drawing is designed after complete analysis…
