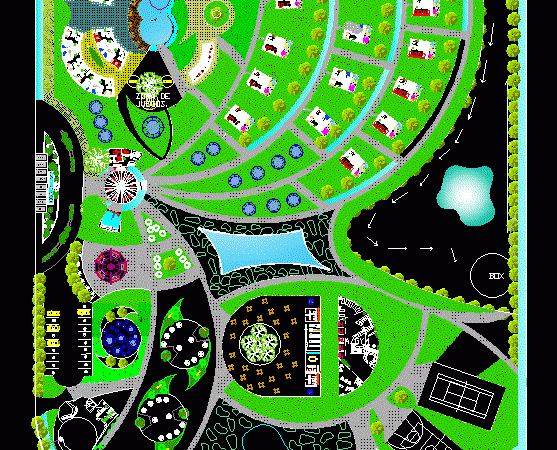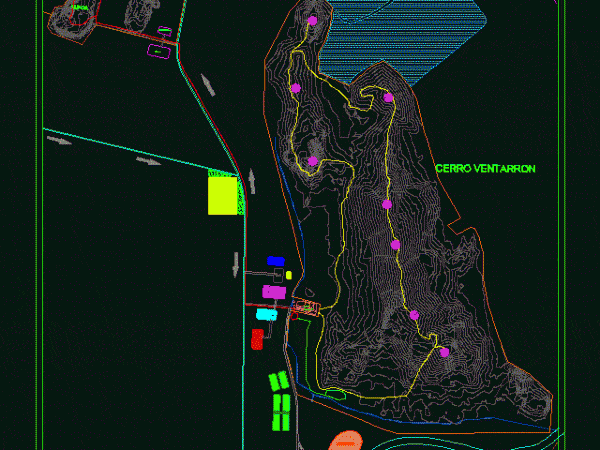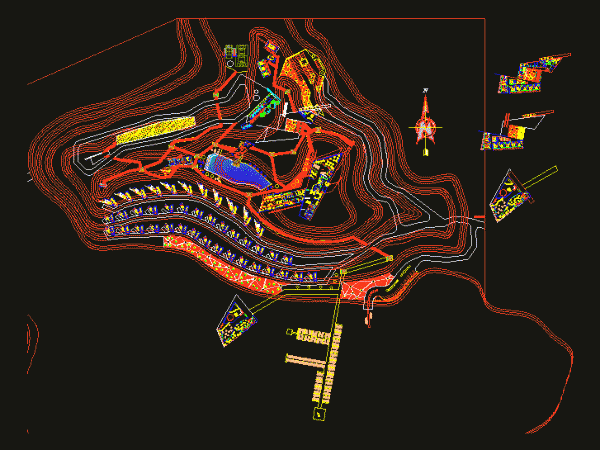
Hotel Complex 2D DWG Design Plan for AutoCAD
This is the design of a hotel complex that has disco, meeting room, kitchen, gym, massage room, lagoon, games room, sports courts, administrative offices, and playground. This design includes floor…

This is the design of a hotel complex that has disco, meeting room, kitchen, gym, massage room, lagoon, games room, sports courts, administrative offices, and playground. This design includes floor…

This is the design of a country tourist complex that has administrative offices, reception, multipurpose room, souvenir stand, gazebo, playground, tables area, restaurant, machine room, laundry room, storage, shop, playground. This…

This is the development of an archeological tourist area, this area is designed for research and archaeological research with complementary services, areas of diffusion, accommodation area, restaurant, administration area, this…

Draft an ecolodge resort island which has dock for boats, warehouse, jetty, boats, restaurant, machine room, hotel and a water tank. Language Spanish Drawing Type N/A Category Hotel, Restaurants &…

This is the design of a tourist development of mountains that is relate to nature, has restaurant, kitchen, areas for employees, gym, accommodation villas, sauna, stables and nightclubs. This design…
