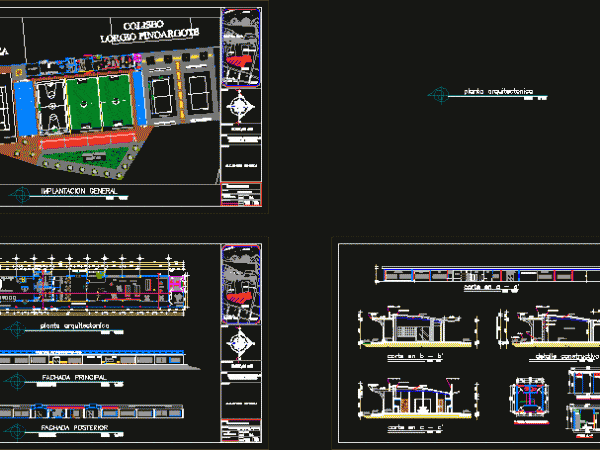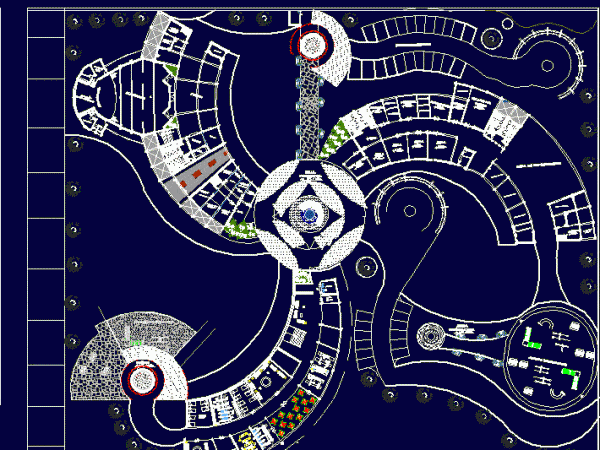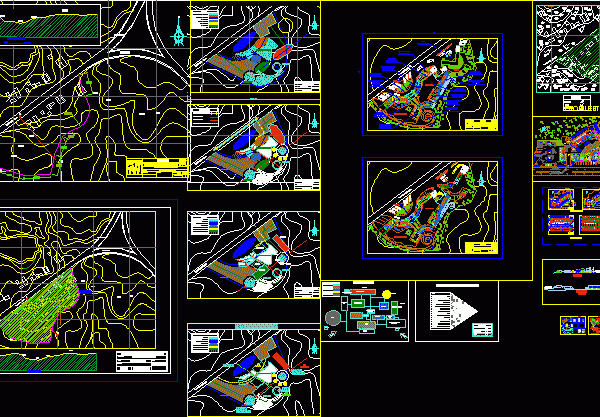
Sports Complex 2D DWG Design for AutoCAD
This is the design of a sports complex consisting of tennis court, mini golf area, soccer field, shop, cafeteria, bar, gym. You can observe floor plans, section and elevation plans….

This is the design of a sports complex consisting of tennis court, mini golf area, soccer field, shop, cafeteria, bar, gym. You can observe floor plans, section and elevation plans….

This is the design of a family tourist development with entertainment, has areas for different uses, areas of services and employees, kitchen, dining room, hall, lobby, library, dance workshop, culture,…

This is the project for a tourist development that has sports areas with courts for the public, food kiosks, administrative offices, and parking. You can see the floor plans Language…

This is the planimetric development of a tourist complex, with a hotel that has double and single bedrooms, bungalows, amphitheater, warehouse, administrative offices, kitchen, dining room, service areas, games room,…

This is the design of a tourist hotel that has administrative offices, a restaurant, a reading room, a games room, an auditorium, a bar, a dance floor, additional laundry, ironing,…
