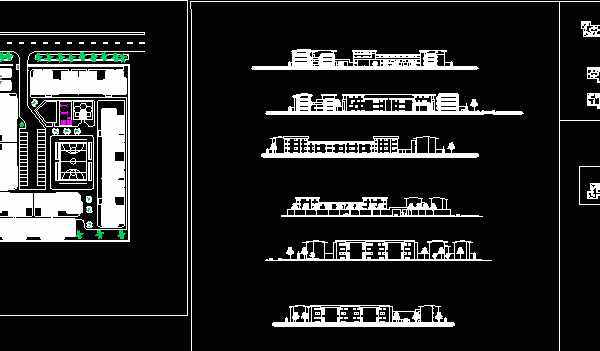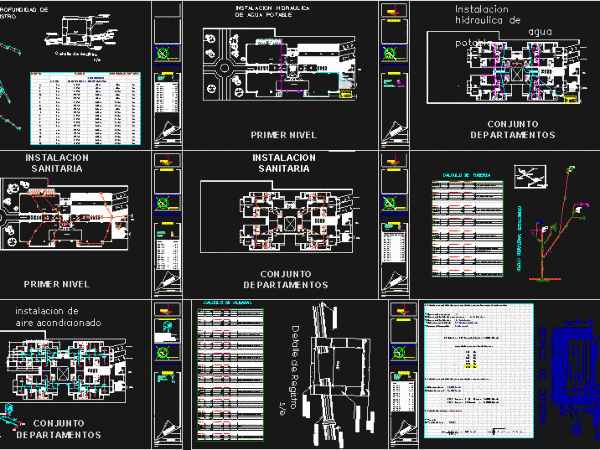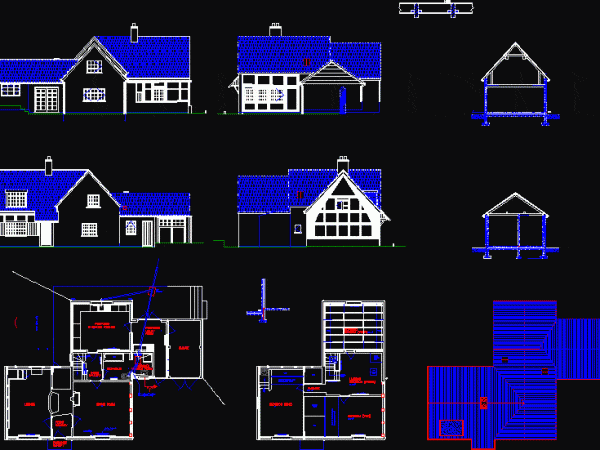
Amphitheater DWG Block for AutoCAD
Amphitheater; It composed of the highest tiers and a courtyard of artictica expression – Plants – Cortes Drawing labels, details, and other text information extracted from the CAD file (Translated…

Amphitheater; It composed of the highest tiers and a courtyard of artictica expression – Plants – Cortes Drawing labels, details, and other text information extracted from the CAD file (Translated…

initial draft condominio.area 1 Ha; composed flats.se attached duplex and general plant overhead cuts – techos.plantas duplex (first and second level) and flat. Drawing labels, details, and other text information…

The project is composed of a set of standard floor apartments, with electrical installation, plumbing, hydraulic, gas, air conditioning, with calculation at different facilities, isometric and details contructed. Drawing labels,…

STRUCTURE EXCEEDANCES COMPOSED BY THREE INTAKE AND SAME NUMBER OF DUCTS . Raw text data extracted from CAD file: Language English Drawing Type Block Category Roads, Bridges and Dams Additional…

Project .dwg unifamily housing two levels / floors; composed of elevations (4);groundfloor; first plant attic; covered plants;structural sections and forged detail Drawing labels, details, and other text information extracted from…
