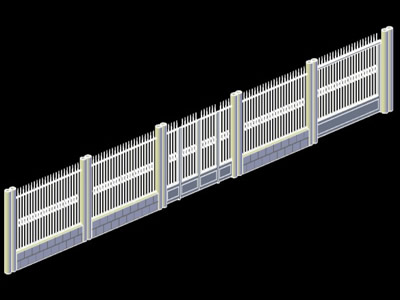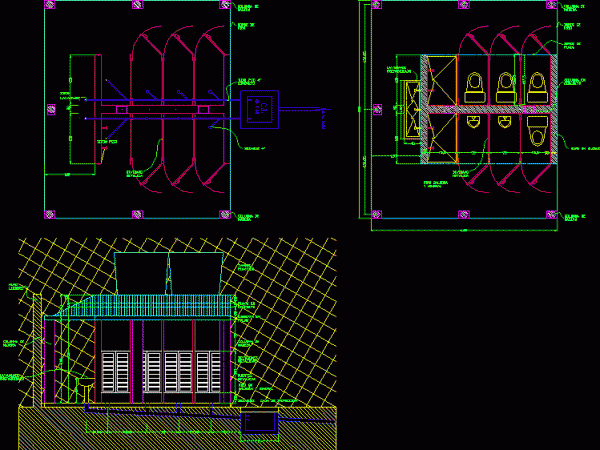
Wrought Iron Facade 3D DWG Section for AutoCAD
Study on a facade composed of a 2-leaf pedestrian door with two sidelights, a sliding door for vehicle access and three sections of fence. Language English Drawing Type Section Category…

Study on a facade composed of a 2-leaf pedestrian door with two sidelights, a sliding door for vehicle access and three sections of fence. Language English Drawing Type Section Category…

Children’s bathrooms to be used in school structure – Composed of sanitary, urinal , sink Drawing labels, details, and other text information extracted from the CAD file (Translated from Spanish):…

tHE DINAMIC BLOCKS ARE DRAWING ARE COMPOSED OF VARIOUS VIEWS OF THE SAME MODEL. -BED; SHOWN TWO KINDS OF BEDS;DOUBLE BED AND SINGLE BED . -SOFA ; SHOWN 1; 2…

DESIGN FURNITURE COMPOSED BY SOFA ; TABLE AND CLOSET , PLANT , ELEVATION , PROFILE. CONSTRUCTIVE DETAILS OF MATERIALS AND SYSTEMS USED IN INSTALLATION AND OPERATION Drawing labels, details, and…

Gerencial workplace composed of a desk in formica and laminated glass,steel accessories of 1.50×0.75×0.75mt high and auxiliary library in formica;laminated glass ,and steel accessories in 1.50×0.45×0.75 mt high. Drawing labels,…
