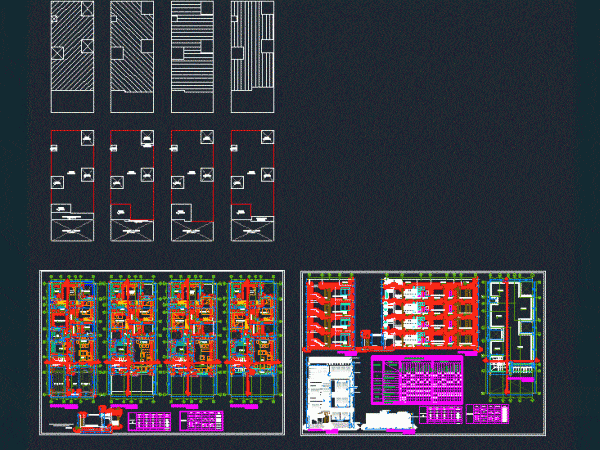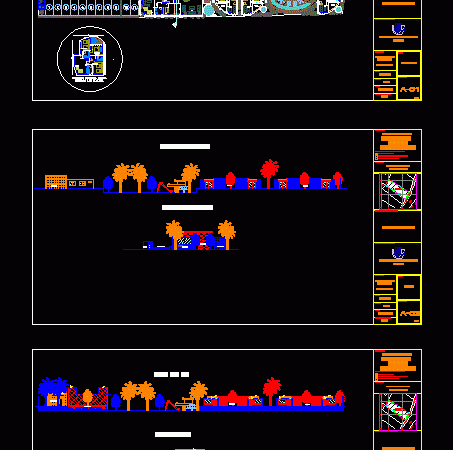
Apartment Building DWG Full Project for AutoCAD
Project Description The building is composed of 01 apartments building 04 Departments; 01 Parking area for 02 and communal areas such as income; The staircase to the Departments and the…

Project Description The building is composed of 01 apartments building 04 Departments; 01 Parking area for 02 and communal areas such as income; The staircase to the Departments and the…

Residential complex composed of 3 houses residential recreational spaces; Planimetria – plants – sections – views Drawing labels, details, and other text information extracted from the CAD file (Translated from…

Country Recreational center composed of bungalows; hacienda; Restaurants – Great recreational spaces linked with restaurant and recreation center Drawing labels, details, and other text information extracted from the CAD file…

2d drawing showing a boy modeling a sculpture; block for sculpture workshops or the like; composed bank for modeling; sculpture process and person sitting Language English Drawing Type Model Category…

Project accounting of a complex composed of a high school, local community and wawasy. Drawing labels, details, and other text information extracted from the CAD file (Translated from Spanish): secretary,…
