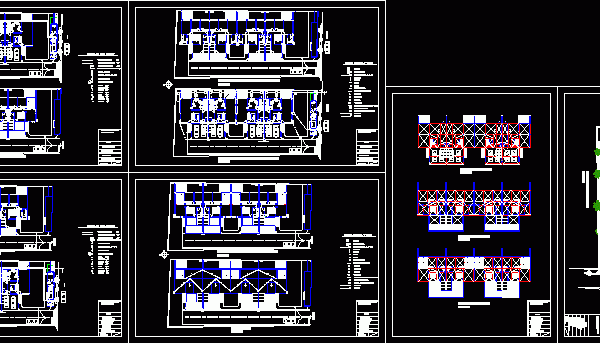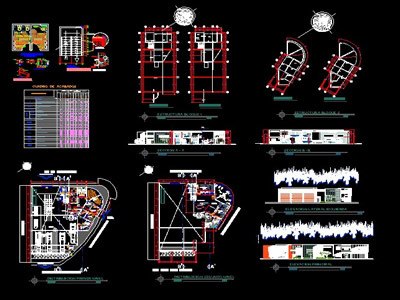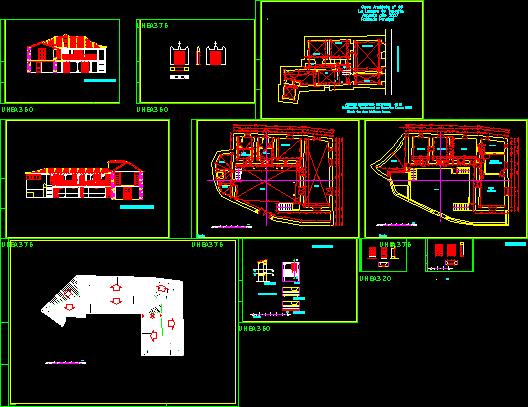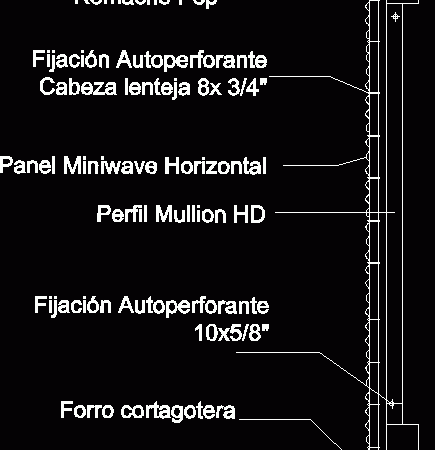
Detached House DWG Full Project for AutoCAD
This project is composed of 4 semi-detached houses in a community of Santiago. Drawing labels, details, and other text information extracted from the CAD file (Translated from Spanish): garbage depot,…

This project is composed of 4 semi-detached houses in a community of Santiago. Drawing labels, details, and other text information extracted from the CAD file (Translated from Spanish): garbage depot,…

Company Fire three fronts composed of two levels, the draft contains plants, sections, elevation, structural layout and details. Drawing labels, details, and other text information extracted from the CAD file…

Kknown as Lujan House is one of the most unique properties in the municipality of Puntallana. The building is composed of a set of two shaped floors in L form…

Structure composed of pedestals, footing ,with its own steel strut in 3D Drawing labels, details, and other text information extracted from the CAD file: area, leyenda new roman special new…

SECTION MINIWAVE PANEL.MINIWAVE LINING IS COMPOSED BY PANELS OF CINCULAME WITH GEOMETRY OF WAVY VARIABLE LINES ACCORDING REQUIREMENT OF THE PROJECT. IS AN ARCHITECTURAL ELEMENT FOR EXTERN SOLUTIONS IN INDUSTRY…
