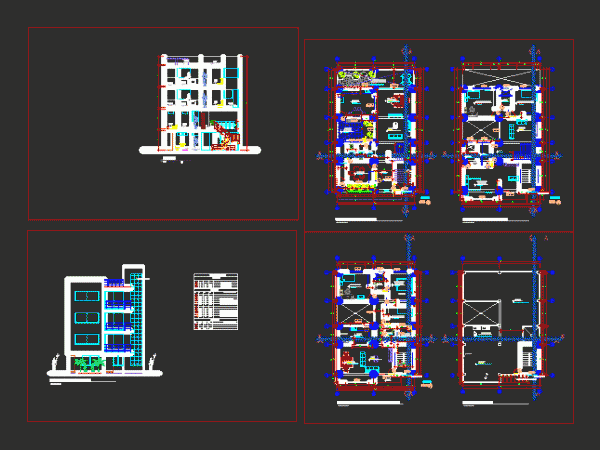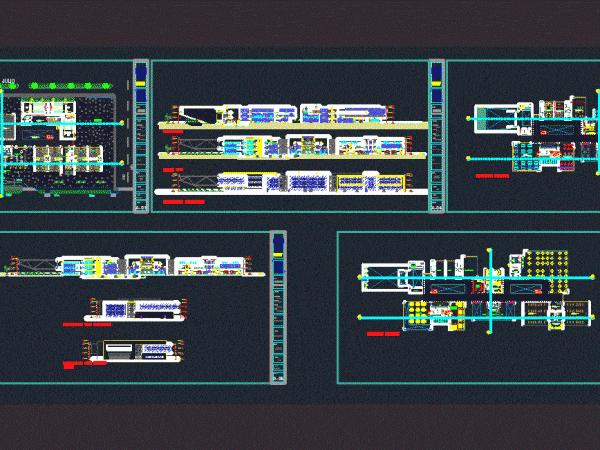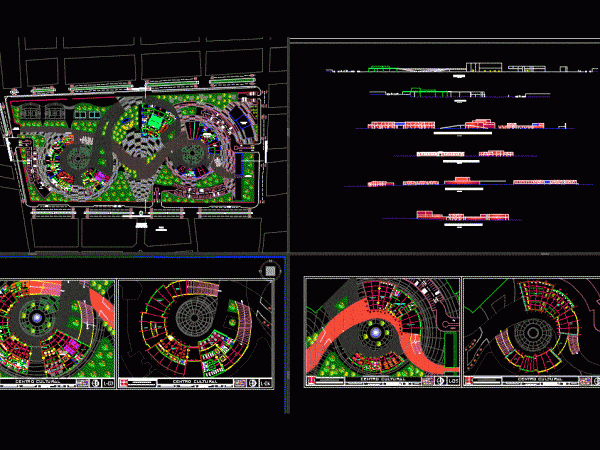
Product Display Stand, Melamine, Center Aisle DWG Model for AutoCAD
Module to display products. The model was designed for 18mm melamine finish. It comprises two central columns anchored on a basis of the same material, with 4 levels to display…

Module to display products. The model was designed for 18mm melamine finish. It comprises two central columns anchored on a basis of the same material, with 4 levels to display…

Housing four independent first and second floor levels, third and fourth floor apartment comprises Drawing labels, details, and other text information extracted from the CAD file (Translated from Spanish): basement,…

The project was developed in the discipline of Project III. It is based on three residential buildings and comprises a lazer ampla area; as pools; children space; gourmet space; ballroom;…

Theme Workshop Draft VI comprises complementary commercial and cultural uses; workshops; auditorium; multipurpose room; banking agency; library; museum exhibition halls; trade stands; cinemas; spa; Gym; game room restaurant; food court;…

Cultural and Recreational Center located in the city of Lambayeque Peru; The complex comprises: Theatre; Research Centre; Exhibit; Workshops; Library; Restaurants; Multipurpose courts. General plans and developments in each of…
