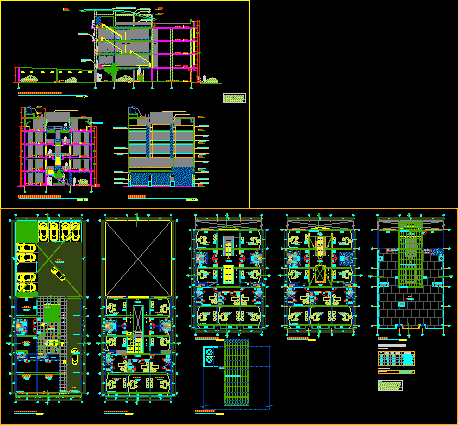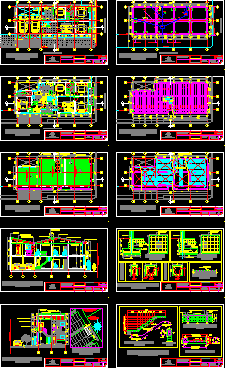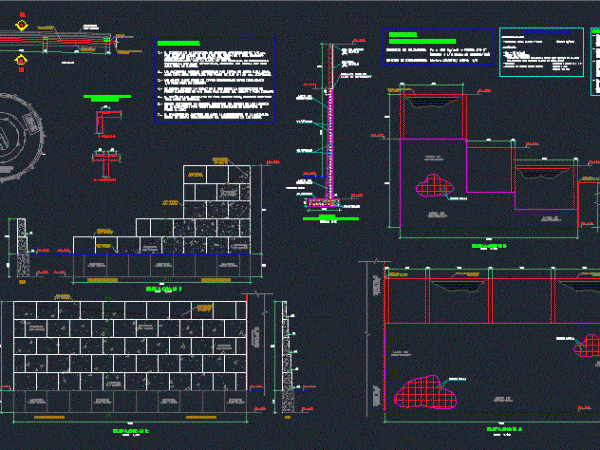
Recreational Center In Buenos Aires DWG Full Project for AutoCAD
This recreational center is located near the sea, comprising an area of ??10 hectares approximately, has a rugged which helps us in developing the project and also helps to guide…

This recreational center is located near the sea, comprising an area of ??10 hectares approximately, has a rugged which helps us in developing the project and also helps to guide…

Project Private comprising, green areas, communal areas, treatment plants. Drawing labels, details, and other text information extracted from the CAD file (Translated from Spanish): wall of blocks, acv, acm, club,…

Corporate Commercial Building comprising 4 floors. more elevations and cut Drawing labels, details, and other text information extracted from the CAD file (Translated from Spanish): ss.hh., ceramic floor, tank, cement…

HOUSING COMPRISING TWO APARTMENTS AND STUDIO APART PLANT, CUT WALLS, CONSTRUCTION DETAILS. Drawing labels, details, and other text information extracted from the CAD file (Translated from Spanish): stilo, easel in…

Plano made for the support of land (hill) to a service station, comprising civil part. Plants – Cortes – Construction Drawing labels, details, and other text information extracted from the…
